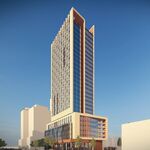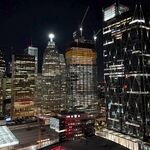299 bloor call control.
Senior Member
I really wonder if the building would have turned out better if they used a different colour on the cladding, lets say, a dark charcoal? I think a big part of the problem is that the grey is dreary and uninspiring.





