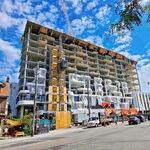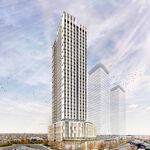Mat'u
New Member
hey, are there any updated pictures of this project?
hey, are there any updated pictures of this project?







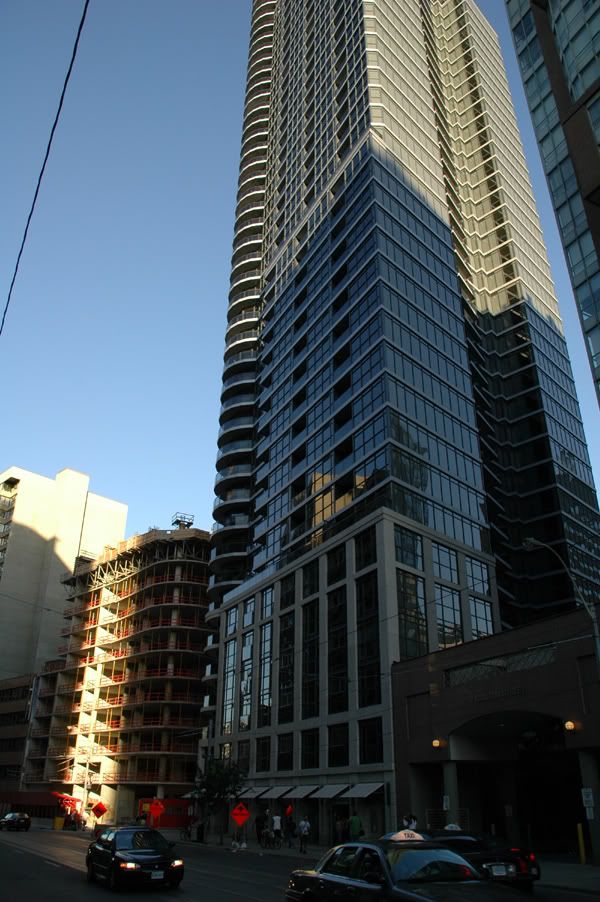
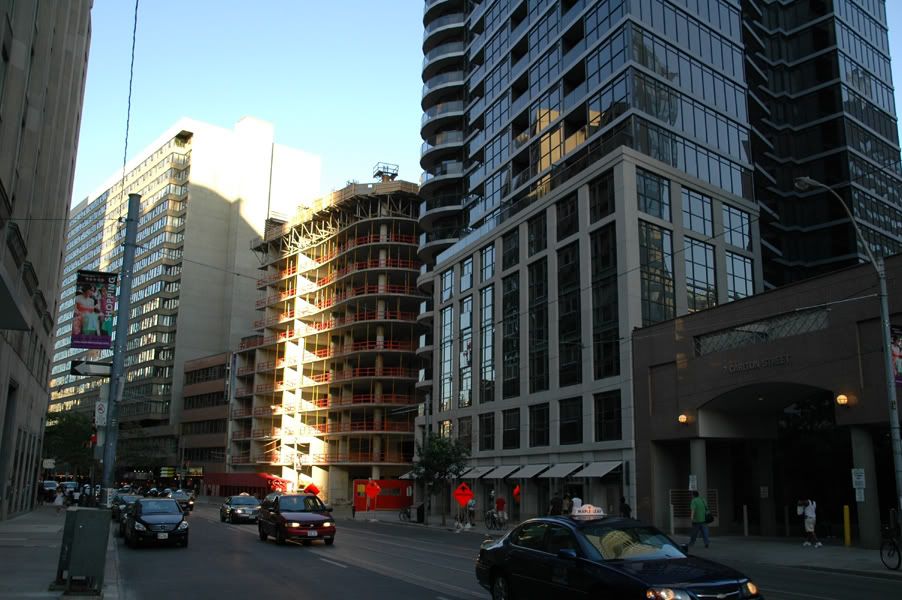
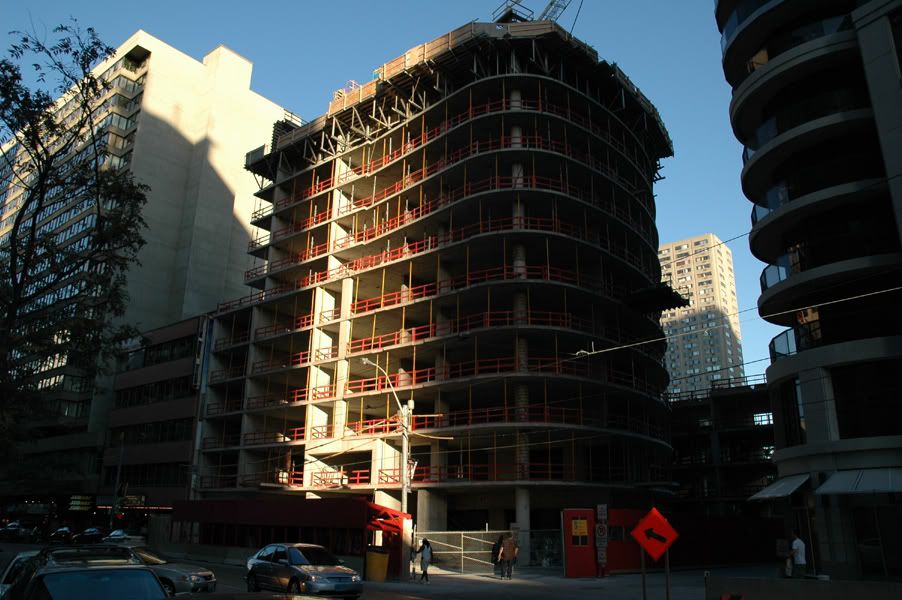
So wait... it looks like the setback on phase II is one floor lower, to line up with the little building next door. I adore the consideration of these setbacks, but does this take the long view? That little runt doesn't look like much of a keeper... seems a likely target for a Museum House-type infill later on.




