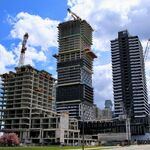sport200
New Member
Is there a point where adding additional floors, while selling at the same price as the floors below, leads to a loss. In other words, what is the height and approximate floor number where the marginal cost of adding that additional floor is higher than the marginal revenue gained?
From what I have read, it appears at 50 floors, costs start to increase at a greater rate than the additional revenue gained, due to considerations such as elevators (cost) and wind stability (additional materials) among others.
Is this correct?
From what I have read, it appears at 50 floors, costs start to increase at a greater rate than the additional revenue gained, due to considerations such as elevators (cost) and wind stability (additional materials) among others.
Is this correct?




