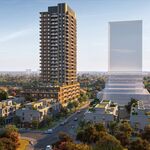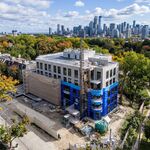wang888
Active Member
all those older buildings in the peanut plaza will have to be taken down in order for it to become anything like the yonge corridor
There is a miss opportunity for this development and one would hope it can be fix as this plan proceeds.
I would remove the existing retail area and replace with a continue street edge building between 6-10 storey with retail and commercial on the first 2 floors that would tie into the current proposal.
I would place residential unites on top of the grocery store ranging between 6-10 storey and tie it into the tower as well going over the driveways.
The podiums should be sit back for a wider sidewalk and patios along with trees/shrub/flowers.
I would try to reduce the parking space more than what being call for at this time.
Some stone and brickwork along with not square looking building would help.
...and what's wrong with large plots of unused land, mostly artificial hills providing a "closed environment"? BTW the land is not unused. It's used for trees and grass (ever heard of those?) and privacy.
We worked for it, we earned it and now we are entitled to enjoy it.
Ironically, plaza/shopping centre with underground parking is perfect for Toronto: cover from the sun during summer, and from snow/ice during winter.I really don't think toronto people are ready for underground parking plazas. It's rather intimidating. Make the plaza more friendly and welcoming.
Ironically, plaza/shopping centre with underground parking is perfect for Toronto: cover from the sun during summer, and from snow/ice during winter.
At Bayview and Eglinton the McDonalds only has underground parking.. Its still a busy place. People adapt. And yes, underground parking does make more sense in our climate.
There IS surface parking and it is well used. Please check your fact in the future.
answerman543;681109? said:We worked for it, we earned it and now we are entitled to enjoy it.
BTW you aren't "entitled" to anything...





