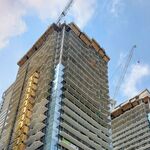Even allowing lot splitting on all 50+ foot lots would do wonders. It's crazy that rebuilds in the 905 are almost always monster SFHs instead of narrower detached homes or semis. Markham is a good example of a city that has a lot of density in new areas around the periphery like Cornell, and of course in Markham Centre as well, but very low density in areas better served by transit and other amenities. Residents in somewhere like Cornell need to drive/bus through low density areas to access pretty much any services or retail.
South Etobicoke, Port Credit and Lakeview seem to allow it which has led to quite a lot of redevelopment there.
Find local businesses, view maps and get driving directions in Google Maps.

www.google.ca
Find local businesses, view maps and get driving directions in Google Maps.

www.google.ca
Calgary is probably the leader in Canada when it comes to this kind of stuff. Ex this inner suburb where a developer took 4 bungalow lots and turned them into 5 lots, each with a 4 unit townhouse structure (so overall, 4 units --> 20 units).
Find local businesses, view maps and get driving directions in Google Maps.

www.google.ca
The same city blocks contains four lots containing "four-packs", which are 2 storey buildings with one unit on each corner.
Two lots containing five units in the form of two semi detached homes facing the street, and 3 attached units in a separate structure over a garage facing the laneway.
Two corner lots containing older townhouses (4 units each).
A double-lot with an older 3 storey apartment building, containing what looks like 18 small units.
One lot with an older mixed use building containing a few commercial units, and what looks like a few residential units on the 2nd floor.
One lot with an older 8 unit 2 storey apartment building.
One double-lot with an older 10 unit townhouse block.
One corner lot with a old semi-detached bungalow (will probably get redeveloped once the owner (s) decides to sell).
One lot with an old bungalow (will probably get redeveloped once the owner decides to sell).
So the city block was originally laid out with 20 lots, and now has 95-100 or so, with the potential to increase that by 7-9 more if the two lowest density lots get redeveloped into 4-5 units. I think it's important to point out too that, from the street, most of these redevelopments have essentially the same built form and massing as a monster home, so it wouldn't be out of place at all in most of suburban Toronto.
Toronto (city proper) has 270,000 SFH homes according to the census. The more close-in Pre-WWII small lot SFHs, the monster homes and SFHs in the handful of newer subdivisions like Morningside Heights, Malvern, Milliken, and parts of North Etobicoke aren't particularly viable to redevelop in this manner, but I'd estimate you still have 150,000+ lots that could be redeveloped in this way which would mean an increase in 600,000 units.
Combine that with higher density low-rise infill the pre-WWII lowrise neighbourhoods, midrises along arterials, including 4-6 storey ones on smaller arterials like Landsdowne and Cosburn, Donlands, Rogers Rd, etc, and the highrise development going on as already permitted, and Toronto could definitely accommodate more population. Obviously new infrastructure will be needed but likely still less than if the growth was in the form of sprawl.





