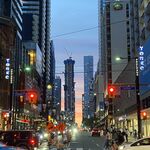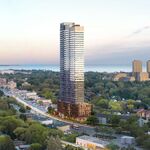C
caltrane74
Guest
Seems like a complicated scheme. With the potential for people to lose thier shirts. I guess only well heeled and knowledgeble investors need apply.
Featuring breathtaking 360 degree views, multiple roof gardens, soaring ceilings and direct elevator access, the Sapphire penthouse will likely become a ‘trophy’ possession and generate extensive
[free] media curiosity during the building marketing.




