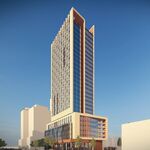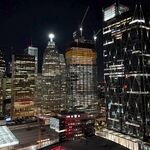Sapphire Update
Sorry unable to copy over renderings.
Sapphire Tower
Sapphire Tower will be a dramatic 62-storey,
residential/commercial tower in the heart of Toronto’s
(Canada’s) prime financial and entertainment districts. The
location is unquestionably “triple Aâ€, whether for business,
tourism, government, shopping, or culture (within 100 feet
of Bay St., next door to First Canadian Place, 1 block to
City Hall, 1 block east of the new Four Seasons Opera
House and 1½ blocks from the Eaton Centre).
After the usual political negotiations, the City of Toronto
Planning Department has approved a building of 196
metres (643 feet) in height and 58,993 square metres
(635,000 sq. ft.) in density.
The building is designed as follows;
1) Ground level provides a passenger drop-off, truck and
loading docks and security desks
2) levels 2 through 11 offer individual office units with
shared reception and boardrooms priced from $99,000,
including personal 3 piece washrooms and storage
locker
3) level 12 is the amenity floor, including extensive fitness
facilities, daycare, and a roof garden
4) Levels 13 through 42 provide 2, 3 and 4 bedrooms,
“house-like†apartments, mostly 2 storeys, and many of
which flow through the building with windows on two or
three sides. While spacious and well-appointed, these
suites are being priced at ‘mid-market’ levels,
($500,000 to $1,000,000), equivalent to the price of a
typical middle to upper middle class home in the
Toronto region. The intent is to offer a “nomaintenance,
no-commute†alternative to professionals
and empty-nesters who are moving back into the
downtown core in large numbers, given Toronto’s
increasing gridlock and under-funded public
transportation system.
5) Levels 43 to 60 are designed to function equivalent to
an extended-stay boutique hotel, with smaller, fully
furnished units. While the suites will all be individually
owned, some owners will use them as investments to
be leased through a centralized management system (similar to 1 King), while others will lease
occupy them either full-time or part-time as a pied-a-terre. These upper levels will have a
separate express elevator bank to a sky-lobby, with private lounge and business service centre.
Levels 52 through 60 feature unique private terraces as the building tapers to a distinctive point.
6) Levels 61 and 62 contain a dramatic penthouse within the buildings ‘crystalline’ peak. Featuring
breathtaking 360 degree views, multiple roof gardens, soaring ceilings and direct elevator
access, the Sapphire penthouse will likely become a ‘trophy’ possession and generate extensive
[free] media curiosity during the building marketing.
Over 100 of the smaller suites have already been sold (prior to the final design approval), and the
marketing of the larger suites and penthouse terrace units will commence in November, 2006.
Construction is anticipated to commence in spring 2007 with completion in late 2009, and final
closing in early 2010. The Sapphire project is owned and controlled entirely by Stinson companies.
Sapphire Tower
Insider Program
The Insider Program is a unique opportunity for individuals to get in on the ground floor of a
major development.
How does the Insider Program work?
First, some background.
Prior to completing pre-sales, financing for real estate developments is very expensive.
Conventional bankers are not keen on ‘the unknown’.
This creates a market for ‘mezzanine lenders’ who are able to charge double-digit interest
plus hefty fees. Very hefty fees, lots of meetings, lots of lawyers…. and more fees.
Mezzanine lenders often make more money from a development than the developer.
In fact, individuals are usually incredulous when they hear the interest rates charged by
mezzanine lenders. As a result, over time Stinson Properties built up a network of private
investors who were quite pleased to lend ‘start-up’ money to a development at rates which
were far higher than the individual investor would ever receive at the bank….. but for the
developer represented better value (and less paperwork) than the total effective cost of
dealing with the corporate mezzanine lenders.
Eventually one of our investors commented
“I invest in real estate because I like owning real estate. Why don’t you just give me
real estate instead? I don’t like paying taxes on interest anyway.†Good plan.
So we ‘worked backward’ and calculated that at the rates charged by mezzanine lenders,
they effectively double their money over the four years of a typical project.
Thus if a lender provided $200,000 to a project at the beginning, on completion the developer
would owe the lender at least $400,000 (plus fees….….).
The developer needs to sell a $400,000 property to repay each $200,000 borrowed from a
mezzanine lender. Thus the developer would be in the same position by selling the suite for
$200,000 at the project beginning if the funds can be used directly in the project.
Built-in capital gain through ‘ultra-early-bird’ pricing
By purchasing the suite through the Insider Investor Program, an investor has a built-in,
automatic capital gain of $200,000.
Over four years, the value of the suite will likely increase at least 5% annually, representing
over $80,000 in additional capital gains.
Postponed tax benefits
Taxes are paid on capital gains only when the asset is sold.
Increased leverage
If the market value of a suite [purchased for $200,000] is $400,000 on closing, the investor
can then secure a conventional 75% mortgage and recover $300,000 cash from the
[$200,000] suite. As a further benefit the interest on the mortgage is now deductible.
With a 50% discount on the price of the suite, an investor can make a very good return from
rental income even without any financing.
Alternatively, an investor could at least recover 100% of the original capital cost through a
50% mortgage; now that’s really good leverage!
What are the risks?
This program is a business investment, not a “guaranteeâ€. An investor is loaning money
directly into the project; the funds are not held in trust by the project’s lawyer.
The development company provides a Promissory Note for the funds.
The developer also executes a Purchase and Sale Agreement for a specific suite and the
Agreement is held on file with the lawyer to ensure that the specific chosen suite is held for
the Purchaser/Lender.
Certainly the investor/lender needs to understand the potential risk and should be
comfortable that they believe in the project and that they trust the developer/borrower.
What is the minimum investment?
The minimum investment is $150,000, given that the least expensive suite is $300,000.
The purchase can be made in 3 payments of $50,000 over 180 days.





