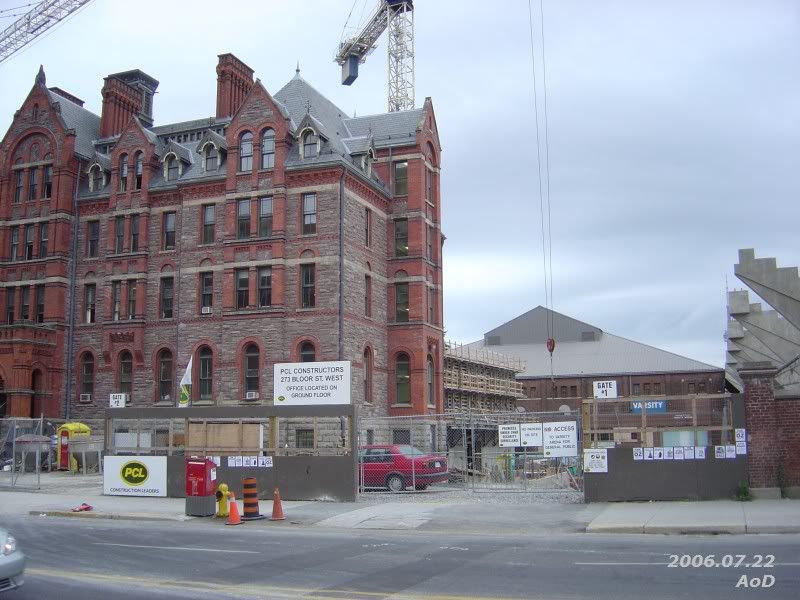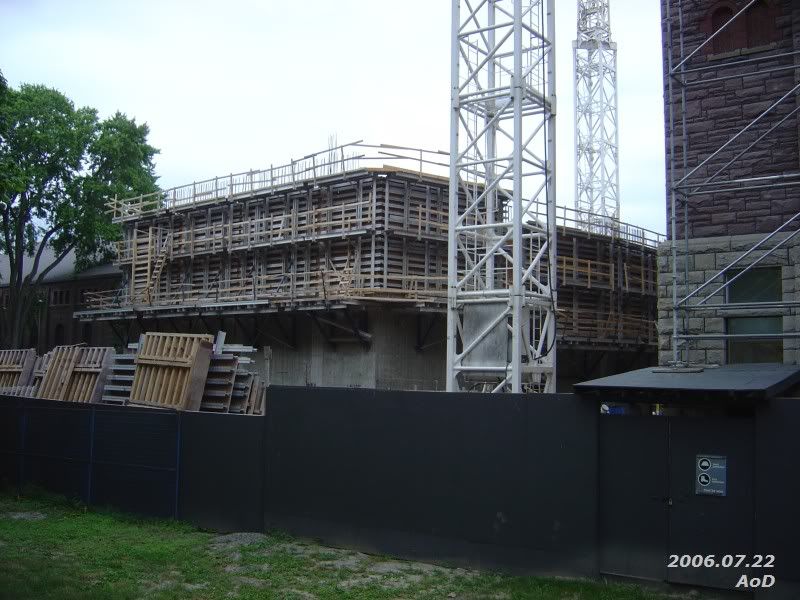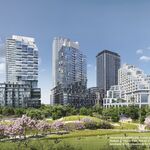A
You are using an out of date browser. It may not display this or other websites correctly.
You should upgrade or use an alternative browser.
You should upgrade or use an alternative browser.
Royal Conservatory Of Music - Telus Centre for Performance & Learning (KPMB)
B
building babel
Guest
And Bob Essert is doing the acoustics, as he did at the Weston and the Four Seasons Centre.
E
Ed007Toronto
Guest
Royal Conservatory Of Music (UT)

Location: 273 Bloor St West
Developer: Royal Conservatory Of Music
Architect: KPMB Architects
Planning Docs: Final Report, Toronto South Community Council
Designation: Institutional/Education
Status: Under construction
Expected Occupancy: 2007
Height:
Floors:
Size:
Value: 95 million
Website: www.rcmusic.ca/

Location: 273 Bloor St West
Developer: Royal Conservatory Of Music
Architect: KPMB Architects
Planning Docs: Final Report, Toronto South Community Council
Designation: Institutional/Education
Status: Under construction
Expected Occupancy: 2007
Height:
Floors:
Size:
Value: 95 million
Website: www.rcmusic.ca/
A
AlvinofDiaspar
Guest
Photos on 2006.07.22

West addition not yet above ground.

Shell for the concert hall.
AoD

West addition not yet above ground.

Shell for the concert hall.
AoD
D
dashingdan
Guest
The Varsity Stadium bleachers look kinda ugly in that pic unfortunately lol.
T
tudararms
Guest
please lets not open that can of worms again 
B
building babel
Guest
The bleachers block the view of the Conservatory addition from the west - which in turn blocks the view of the west side of the old Conservatory building. Some kind of justice is at work here, I suppose.
I
interchange42
Guest
Ed, I belive that the rendering you have at the top of the thread is an out-of-date one, as it does not show the restaurant/bar on the roof of the new auditorium. And we all know that new cultural institutions/attractions are nothing without their snazzy celebrity-chef run restaurant/bar...
42
42
B
building babel
Guest
I'm waiting for the day when I can sit in the ROM restaurant and give little Queen Mum waves to friends on either side - in the Gardiner and Royal Conservatory restaurants.
I
interchange42
Guest
In fact BB, your post recalls one of our earliest exchanges on UT, and yes I still look forward to the same!
42
42
B
building babel
Guest
Perhaps they'll set up one of those old fashioned tube systems so we can send over little side dishes to our friends in the other restaurants, with notes that say, "try some of this, dahling ..."
I
interchange42
Guest
Failing that, maybe a clothes line will be strung from one to the other to dry the chefs' linens in an ecologically sustainable manner, and we'll be able to pin bits to food to the line and wheel them across "wonderfully done parsnip! al dente! have a bite!", but I do admit your solution is the more refined one BB.
42
42
E
Ed007Toronto
Guest
Ed, I belive that the rendering you have at the top of the thread is an out-of-date one, as it does not show the restaurant/bar on the roof of the new auditorium.
I took the rendering from their website. Someone is out of date.
S
scarberiankhatru
Guest
"The bleachers block the view of the Conservatory addition from the west - which in turn blocks the view of the west side of the old Conservatory building. Some kind of justice is at work here, I suppose."
The (edit: western) addition threatens to be rather slabtacular, which is unfortunate because since Varsity Stadium was demo'd, (and correct me if I'm wrong - I wasn't in the area much before 2003) I'm pretty sure it has opened up the view of McMaster Hall substantially. Bloor gets the slab while Philosopher's Walk gets the glass...meh, whatever.
I wonder how soundtight the new RCM will be. I guess the days of listening to them all practice through the open windows are numbered. Not that I specifically enjoyed listening to violinists screech through an hour of furious cadenzas, mind you, but I always liked the random mishmash of sounds that came through the windows...it was improvised maximalism.
The (edit: western) addition threatens to be rather slabtacular, which is unfortunate because since Varsity Stadium was demo'd, (and correct me if I'm wrong - I wasn't in the area much before 2003) I'm pretty sure it has opened up the view of McMaster Hall substantially. Bloor gets the slab while Philosopher's Walk gets the glass...meh, whatever.
I wonder how soundtight the new RCM will be. I guess the days of listening to them all practice through the open windows are numbered. Not that I specifically enjoyed listening to violinists screech through an hour of furious cadenzas, mind you, but I always liked the random mishmash of sounds that came through the windows...it was improvised maximalism.
I
interchange42
Guest
scarb: You mean the western addition right? We haven't seen renderings of its west wall; there certainly aren't any on either the RCM's site or KPMB's, so who knows what that side will look like. As Babel said though, it's likely that the view of it from the west will be limited because of the close proximity of the new Varsity Stadium.
Ed: While there are lots of images, a slideshow, and a virtual tour on the RCM's site, you're right, there don't seem to be any that show the latest exteriors with the restaurant up top of the Koerner Concert Hall. There is, however, a rendering of it on the hoarding around the site, and I got a picture of it last fall. Here it is:

42
Ed: While there are lots of images, a slideshow, and a virtual tour on the RCM's site, you're right, there don't seem to be any that show the latest exteriors with the restaurant up top of the Koerner Concert Hall. There is, however, a rendering of it on the hoarding around the site, and I got a picture of it last fall. Here it is:

42




