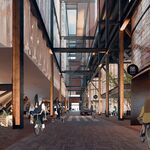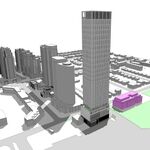Western Waterfront Master Plan
In 2007, the City of Toronto began a master planning exercise for Toronto’s western waterfront, which is an area of about 300 acres (120 hectares) bounded by the Humber River in the west, Marilyn Bell Park in the east, the CN Rail corridor in the north and Lake Ontario to the south. Most of the area falls outside the designated waterfront area, which runs from Coxwell Avenue in the east to Dowling Avenue in the west, and is therefore a City rather than a tri-government initiative.
Defined by a large amount of parkland as well as a transportation corridor made up of the Gardiner Expressway and Lake Shore Boulevard, the area is frequented by both local and regional users. It provides one of Toronto’s longest unobstructed views of Lake Ontario and features key historic and recreational facilities, five parks, three beaches and both the Martin Goodman and Humber River Trails. In 1999, the 100 km Humber River was designated a heritage river under the Canadian Heritage Rivers System (CHRS) in recognition of its outstanding natural, cultural and recreational value and its importance in the settlement of southern Ontario.
Beginning in the 1880s, the western waterfront became a popular meeting, swimming and amusement destination. Several significant buildings from the area’s lively 1920s era attest to this more recent heritage, including the Sunnyside Pavilion, the Boulevard Club, the Royal Canadian Legion, the Joy Oil Gas Station and the Palais Royale, which has undergone a significant renovation. This stretch of the waterfront also features several pieces from the City’s Outdoor Art and Monument Collection, including the Queen Elizabeth Way (“Lion”) Monument (1939-1940), Tenth Anniversary of Hungarian Uprising of 1956 Monument (1966), Sir Casimir Gzowski Monument (1967-1968) and integrated art elements in the Humber River Pedestrian and Cycling Bridge (1997).
Purpose of the Western Waterfront Master Plan
The purpose of the master plan is to provide an overall vision and a decision-making framework for improving the public realm in the area in a manner that meets the requirements of the Phases 1 and 2 of the Municipal Class Environmental Assessment process. Public realm refers to parkland, beaches, trails, promenades, roads, bridges, servicing and recreational facilities. The plan also addresses the need to improve connections from the western waterfront to the neighbouring communities of Parkdale, Swansea and High Park.
In August 2009, following extensive public consultations, City Council approved the master plan prepared by Planning Alliance. The plan outlines three phases of implementation: short (1 to 5 years), medium (5 to 20 years), and long-term (more than 20 years).
Components of the plan have been implemented as part of routine divisional Capital Budget submissions, including the rehabilitation of the Gus Ryder Pool, improved pedestrian spaces and underpasses, and new pedestrian traffic signals at Jameson Avenue and Dowling Avenue and Lake Shore Boulevard. Toronto Water is currently undertaking a Humber River Landforms Environmental Assessment to look at improving water quality in the western beaches.





