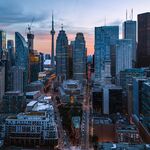January 2008
Construction continues on schedule. Concrete slabs will be poured for floor levels 13, 14, 15 and 16 in the tower area. Forming and pouring of the ground floor slab in the south half of the podium will continue. Forming for the second floor slab in the north podium area will commence this month. The area south of the podium does not continue above the street level but becomes a paved Courtyard. Elevator installation will begin with the installation of the first rails in the shafts. Preparation will start for installation of the floating floor system on the 11th floor mechanical rooms. The installation of the base building permanent lighting will continue throughout the parking levels. The adjacent Ritz-Carlton project will continue forming and pouring the ground floor slab.


















