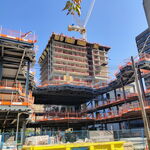Ok, I've been asked to comment on Relic Park.
As it doesn't exist yet, of course, I have to work with the rendered images and site photos etc.
I will move these selectively into this post, and will then comment:
I will do this for each proposed space discretely.
So we're looking first at the tiny park proposed at Dundas/McCaul:
Lets start by saying this is a tiny space, framed by the Church to the north, McCaul to the west, Dundas to the south, and a rather unfortunate under construction building to the east.
261m2 is just over 2x the size of my apartment.........and I'm not living in a 30M penthouse. I point that out just say trying to fit much in here is brutal.
So right off the bat, I want to note the use of the plural in reference to trees
If you planted an optimal specimen Silver Maple here; just one, how big would the crown (canopy/branch reach) be?
The answer is 25ft from the centre/trunk of the tree or 50ft across. Which would be.....2,500ft2; or just shy of the size of this entire park.
That doesn't mean you couldn't get more than 1 tree in, but just keep that in mind when your considering the space allocation here.
* To be clear I don't know what species are proposed, so crown area could vary quite a bit.
Renders:
So, based on what I'm seeing here, we appear to be looking north from Dundas. McCaul is out of frame to your left, the new building to your right.
****
Here's the layout scheme:
I'm going to start by noting there's no way I'm wrong that the render shows 5 trees, but the above shows 4; inconsistency is an issue.
Seating total in the schematic above is::
7 round seats
1 long bench seating 4-5 (my estimate)
4 'cafe' tables with 9 individual chairs.
***
A picture of the site as is, current streetview: (Sept '23)
***
****
I think we need look back at the renders of the adjacent project to get a better understanding of the space:
So this park will be up against high ground floor glazing.
Immediate thoughts:
Why a water ball filling station w/no drinking fountain? They are available as an integrated single piece, the fountain part is not an expensive add-on. No cup/bottle, no water for you! Not sure how how inclusive that is.....
Second thought: Why are we not integrating the sidewalks seamlessly into the landscape? Given how small the landscape is that would seem a no-brainer. We have to retain a pedestrian clearly, but we can use augmented paving materials
and consider the space in relation to the design. Depending on sidewalk width it may be possible to 'borrow' some space at the edges.
Third thought, I assume the mirror wall is meant to make the space feel larger; but I'm not sold.
Fourth thought: Why are we generally obscuring the only attractive building adjacent to this space with the mirror wall and vegetation, instead of celebrating it?
Why wouldn't we hide the monstrosity to the east if we could?
Fifth Thought: The functional program isn't too busy, but the 'vision' is ........... you've got 3 real competing ideas here.
1) Lush/Green
2) Display of bits of older achitecture
3) Indigenous program.
All have a place, but that's so much to ask of so little room, I think your probably short shifting it all.
****
Ok, I'm going to stop here for this post and look at the rest of the spaces tomorrow.
I'm also going to try to see if I can't figure out something better to do here. But man, a sliver of left over space next to this beast.........not the way to plan a park system.







