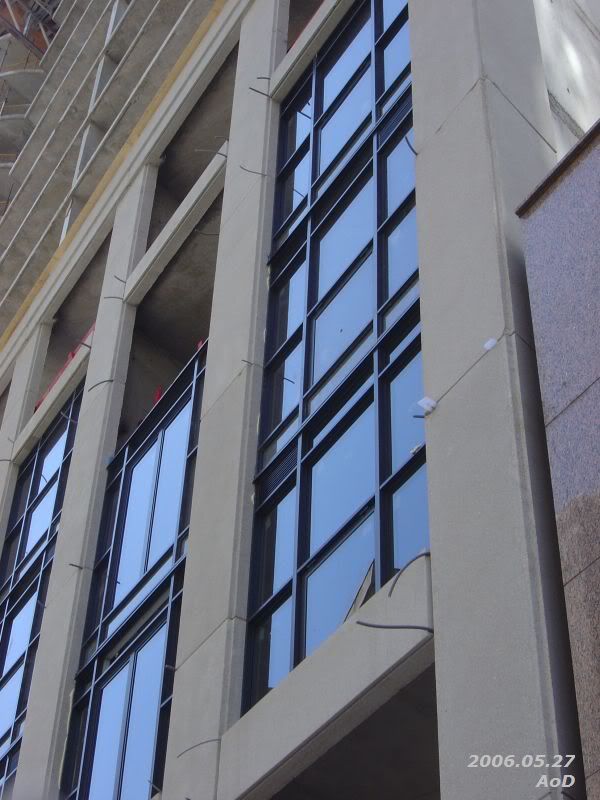Well, the ROM does want to consolidate all the natural history galleries on the 2nd floor, which translates to only 2 crystal galleries being available. The life galleries are organized such that it presents a roughly chronological order, from early life on in the north end of the QP wing, onto the dinosaurs gallery in the first crystal and mammals in the second - and that leaves no room for the mineral collection in the new building.
Having looked at the detailed floor plans on display at the ROM, I think the precious gems are going to be displayed in a special room of its own, at the south end of the minerals gallery.
re: cafeteria and gift shop
The new family cafeteria is actually going to be located in the basement level of the 1912 wing, facing Philosopher's Walk. The gift shop, on the ground level in the new addition (along with the entrance) is there for retail exposure, obviously.
AoD











