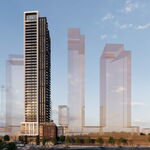Jarrek
Active Member
I would wholeheartedly support limiting the height of buildings in certain neighborhoods. Building height, does not always equate to an increase in population density.
Regulation #3: Street level façades of tall buildings will display a high degree of permeability between interior and exterior space through the use of transparent windows and doors that provide clear and unobstructed views into and out from ground floor uses. At least 60% of the frontage on High Streets between 0.5 metres and 3 metres in height must be glazed and transparent.
Regulation #4: Tall building podiums will be lined with active street-related retail uses on street segments identified as Priority Retail Streets to encourage activity and natural surveillance. At least 60% of the total building frontage on such street segments must contain active street-related retail uses. Lobbies should be limited in width.
Regulation #6: Entrances to tall buildings will be clearly defined with maximum visibility to ensure ease of access directly from the street, and be free of obstructions. Architectural treatment and, where appropriate, landscaping should be used to accentuate entrances, and to differentiate between residential and commercial entrances in mixed-use buildings. Each retail store in a building must be identifiable and accessible from the sidewalk.
Regulation #7: Tall building podiums will be designed to include human scale treatment of building mass, materials, texture and composition. Façades should be well articulated with an interplay of rhythm between transparent glass and solid materials. Pedestrian weather protection will be provided along High Streets, particularly over entrances to residential and retail uses. Blank walls will be avoided, and if necessary must be well articulated. Air vents and mechanical equipment will not be located adjacent to the public realm. Colonnades are discouraged.
(page 28)Landmark buildings provide the City with cultural memory and a distinct sense of place. They are unique markers that help us attain a collective appreciation and understanding of Toronto’s past and future.
In Downtown Toronto many landmark sites and view corridors have origins that date to Toronto’s Victorian period, while others represent later iconic architecture of civic and cultural significance. Sites located at a street terminus have often been used to give the City’s public buildings heightened prominence. Views to any such landmark buildings should be considered in the review of any tall building proposal.



You guys are getting a little over-excited by a report with "guidelines" - what is being proposed is not hard and fast rules.
If forumers have concerns perhaps rather than posting your thoughts on Urban Toronto, people should actually go out and participate in the public consultations - because most of the people that are going to be showing up will be demanding much more stringent regulations regarding maximum heights.
You guys are getting a little over-excited by a report with "guidelines" - what is being proposed is not hard and fast rules.
Actually, they are. The maximum heights mentioned in the report are just that. There would be NO allowable exceptions to the height limits -- which are so low that most of the tall projects currently planned or under construction would not be allowed. Toronto currently has the largest construction boom in North America. That would no longer be the case under the proposed plan.
I've always been against condos being downtown that do not have retail at it's base. It's very suburban and can kill an area.
This is a FACT. If these new building rules were to ever be implemented - strict height limits would be imposed. For example Aura would NEVER have been approved at 75 stories. This was nothing more than attempt by city planners to impose THEIR anti-skyscraper bias upon the city
. Hopefully this report will get thrown in the garbage along with all the other half-baked initiatives from the Miller era (e.g. the "Mayors Tower Renewal Project"). To bad $100,000's were wasted on the commission of this proposal.





