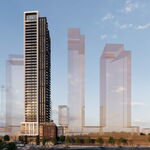denfromoakvillemilton
Senior Member
Member Bio
- Joined
- Apr 30, 2008
- Messages
- 7,605
- Reaction score
- 1,669
- Location
- Downtown Toronto, Ontario
it's kind of funny how people ordinarily get into this sort of thing through liking skyscrapers, then become urbanists who mock those who are still "at the skyscraper stage." there's room for liking skyscrapers. it's not inherently immature or weird, nor does it have as much to do with penises as some sarcastically imply.
Thank You!!!!




