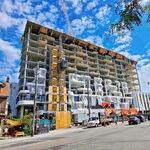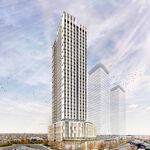The design and construction of Second Exits at 14 stations is scheduled to be completed by 2012. The stations are College, Wellesley, Museum, Broadview, Pape, Chester, Castle Frank, Dundas West, Dufferin, Donlands, Greenwood, Summerhill, Woodbine and Dundas. The construction at Broadview station is ongoing and is scheduled to be completed by year end. Castle Frank station design is complete and construction is scheduled to start by year end. Design concepts for 5 stations: College, Wellesley, Museum, Pape and Chester have been submitted to the Commission previously for information. Preliminary investigation and development of concepts for the remaining stations are ongoing. Staff will report back to the Commission once the concepts have been finalized at these stations.




