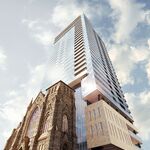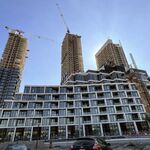themarc
Senior Member
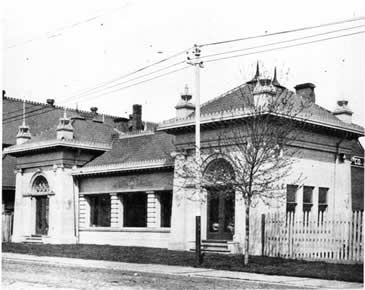
No doubt UTers will have ideas of where it could be reassembled and displayed!
How or who would one contact to inquire about proposing to include this building in a project?
M.

No doubt UTers will have ideas of where it could be reassembled and displayed!
How or who would one contact to inquire about proposing to include this building in a project?
M.
themarc, Hi, I've no idea the answer but a departure point:
http://www.heritagetrust.on.ca/About-us/Staff.aspx
Thank you!
Also at the Nat. Film board's website is the Images section. This is the stock footage, about a gazillion clips of a few minutes duration. Searching for Toronto gets over 500 film clips going back to WWI. Quicktime player is required.
http://images.nfb.ca/images/pages/en/index.html
A few weeks ago I came across a note on the Parks Canada web-site about a building at 1190-1192 King Street West in Toronto that was designated (in 1984) as a National Historic Site but which was demolished shortly afterwards and is in storage. Yes, it’s the Metallic Roofing Company’s office building that Parks Canada describe as: “Beaux-Arts style; rare Canadian building whose interior and exterior comprise a three-dimensional catalogue of architectural sheet metal products; 1896”.
Parks Canada further describes the building as follows: “In 1895, the Metallic Roofing Company began construction of its new location in the industrial area of Toronto. Situated at the corner of Dufferin and King Streets, the new building was in an area that, at the time, was growing in prestige.
In 1897, after the completion of the two-storey factory building, construction of the combined office and showroom building began. The new building (as well as the factory building) was designed by Henry Simpson, a Toronto architect.
Entirely decorated with pressed metal patterns produced by the Metallic Roofing Company, the building was an impressive advertisement of the company’s products. Indeed, while the building appeared to be made of stone with a roof of Spanish tiles, all of the details were actually pressed into the sheet metal. As such, the building demonstrated the company’s talent and skills, as well as the diverse possibilities offered by its products.
The building itself was a symmetrical one-storey with pavilions at each side, designed in the Beaux-Arts style. The façade combined Greek and Roman design elements such as columns, egg and dart details, and leaf motifs.
The Metallic Roofing Company, established in 1884, was the first factory in Canada to manufacture sheet metal. In Canada, the use of sheet metal for construction was popular between 1890 and 1930. In the 1970s, the factory building was demolished after a fire destroyed much of the structure. A few years later, in 1982, a demolition permit was issued for the office-showroom building. The building was subsequently dismantled.
The Metallic Roofing Company’s structure has since been replaced by a low-rise commercial strip mall plaza.
The building however, was dismantled, and not destroyed, which means that it could be rebuilt in the future. Few examples of pressed metal building façades currently exist. The reconstruction of the Metallic Roofing Company building would provide a great example of a rare architectural style.”
The Ontario Heritage Trust, which at first seemed unaware they owed the building, then told me “[the building was first] moved to a temporary municipal site on the grounds of Lamport Stadium, where it remained for some time, supported on a grid of steel beams.
There were attempts by the Trust to find a new use for the building, but all of these attempts fell through. Deterioration accelerated to a point where something had to be done. The City wanted the building to be removed, so the Trust made a unilateral decision to dismantle the building for possible re-erection in whole or in part at a future date. This dismantling was done in the fall of 1989 by staff at the Trust. Each and every panel was taken apart, coded and catalogued. These pieces are stored in a facility in Mississauga. The Pressed Metal Building no longer appears in our databases as a building, but rather as a collection.
There is a large panel (the bas-relief sculpture of the frieze of the building) that was restored. It hangs, to this day, on the east wall of the lobby outside the second-floor Birkbeck Room here at the Ontario Heritage Centre, the Trust’s headquarters on Adelaide Street in Toronto. The rest of the pieces require some work before they would be available for viewing. So, unfortunately, we cannot arrange for a visit to the storage facility in Mississauga."
Our glorious leader generously agreed to take the “now” photograph if I wrote up the history of another forgotten, if not totally lost, Toronto Building. Thanks Mustapha!
The site now looks like:
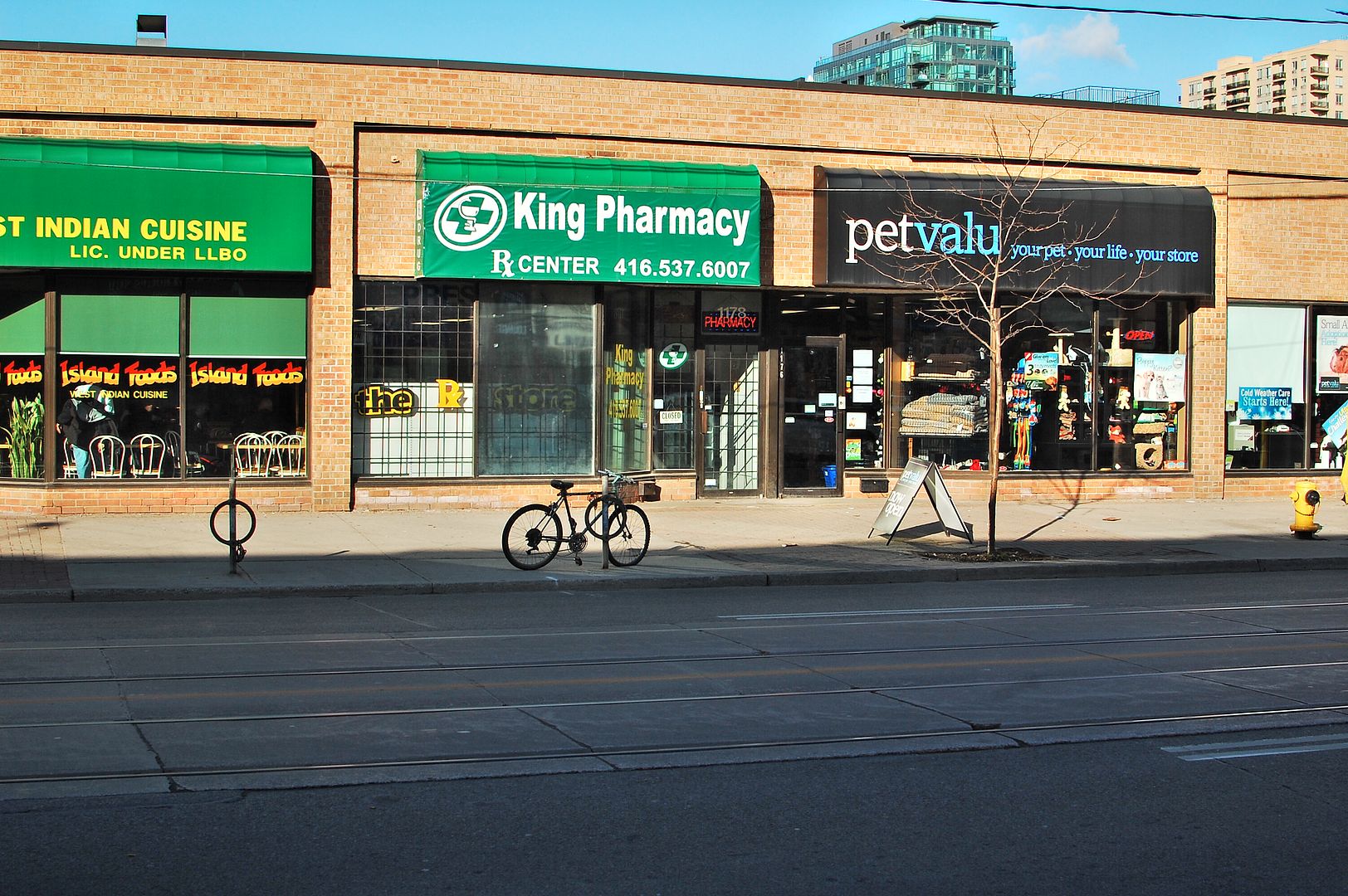
It used to look like:

No doubt UTers will have ideas of where it could be reassembled and displayed!
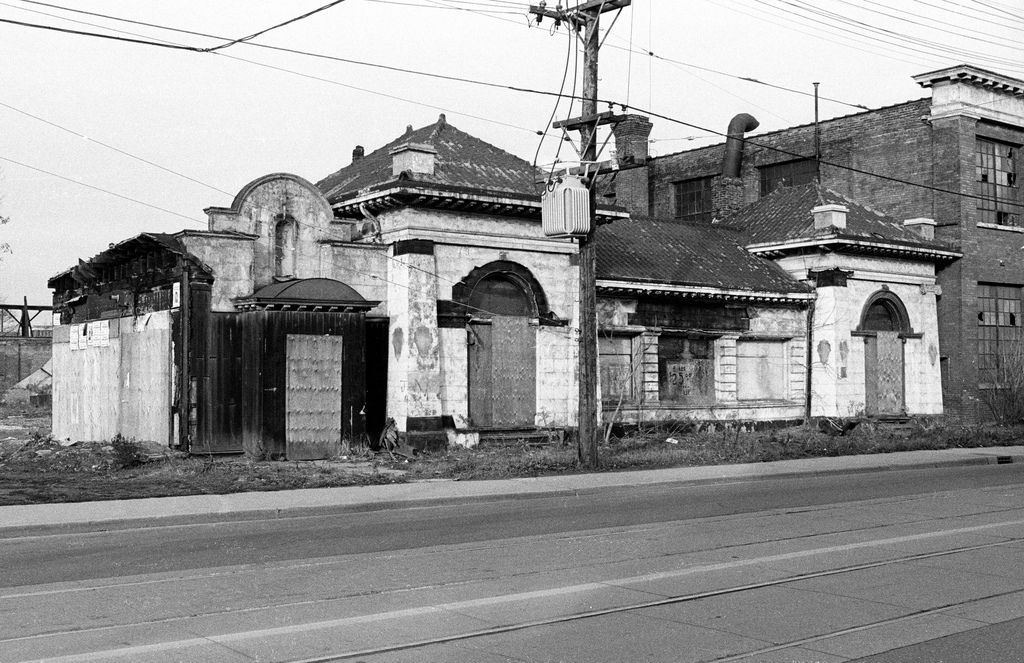
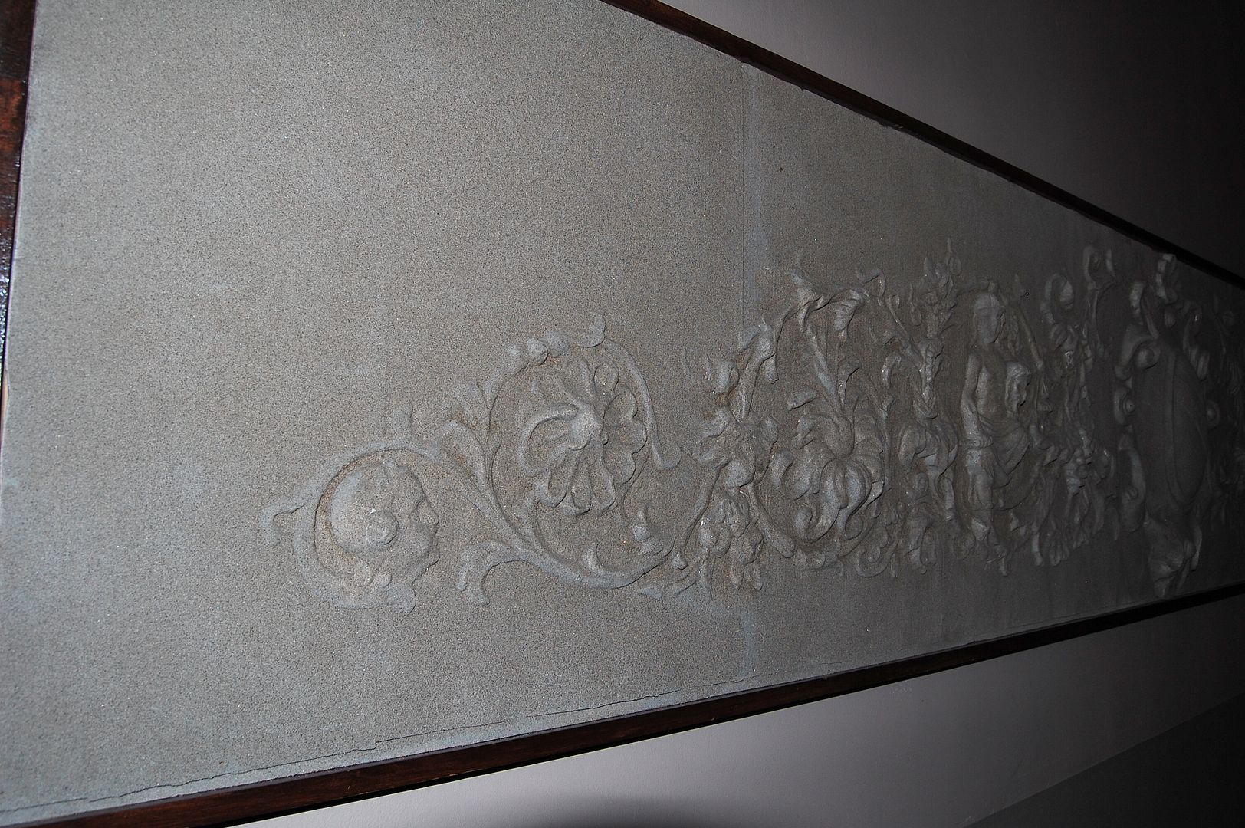
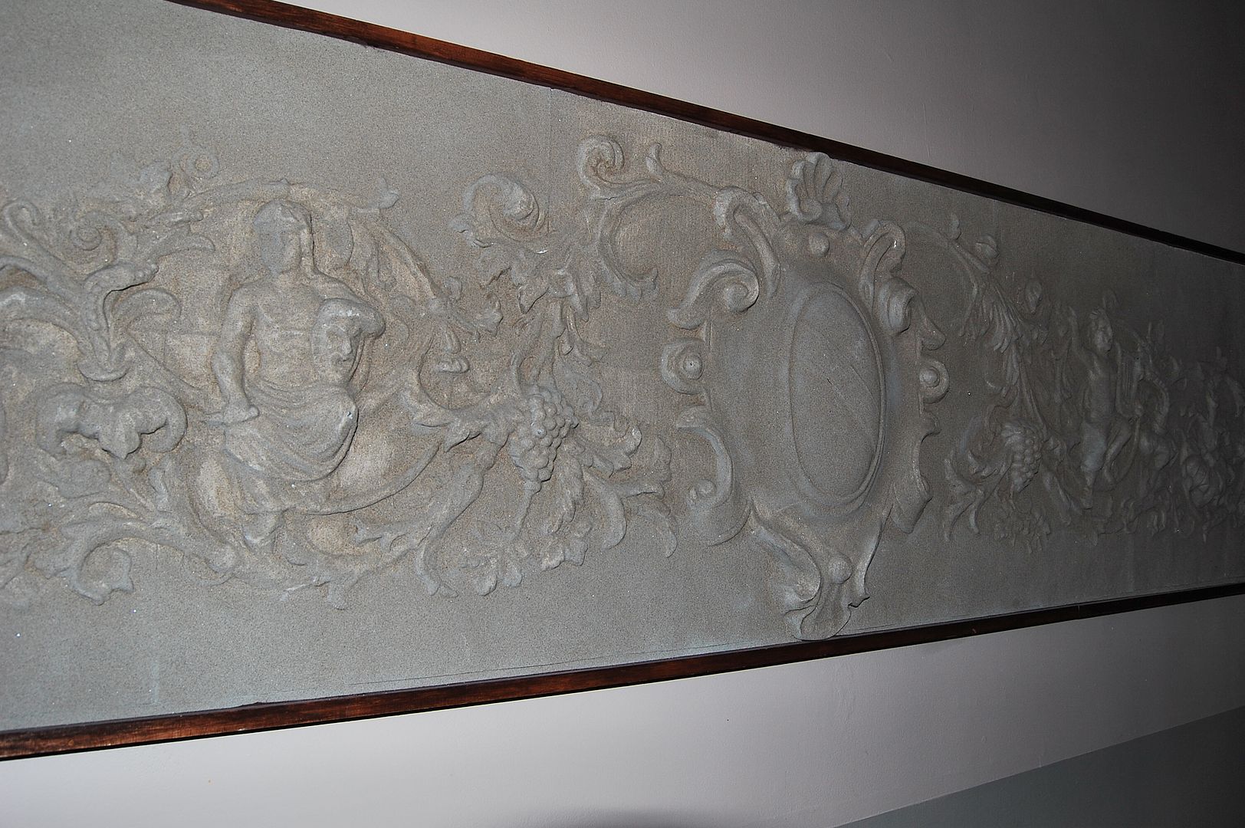
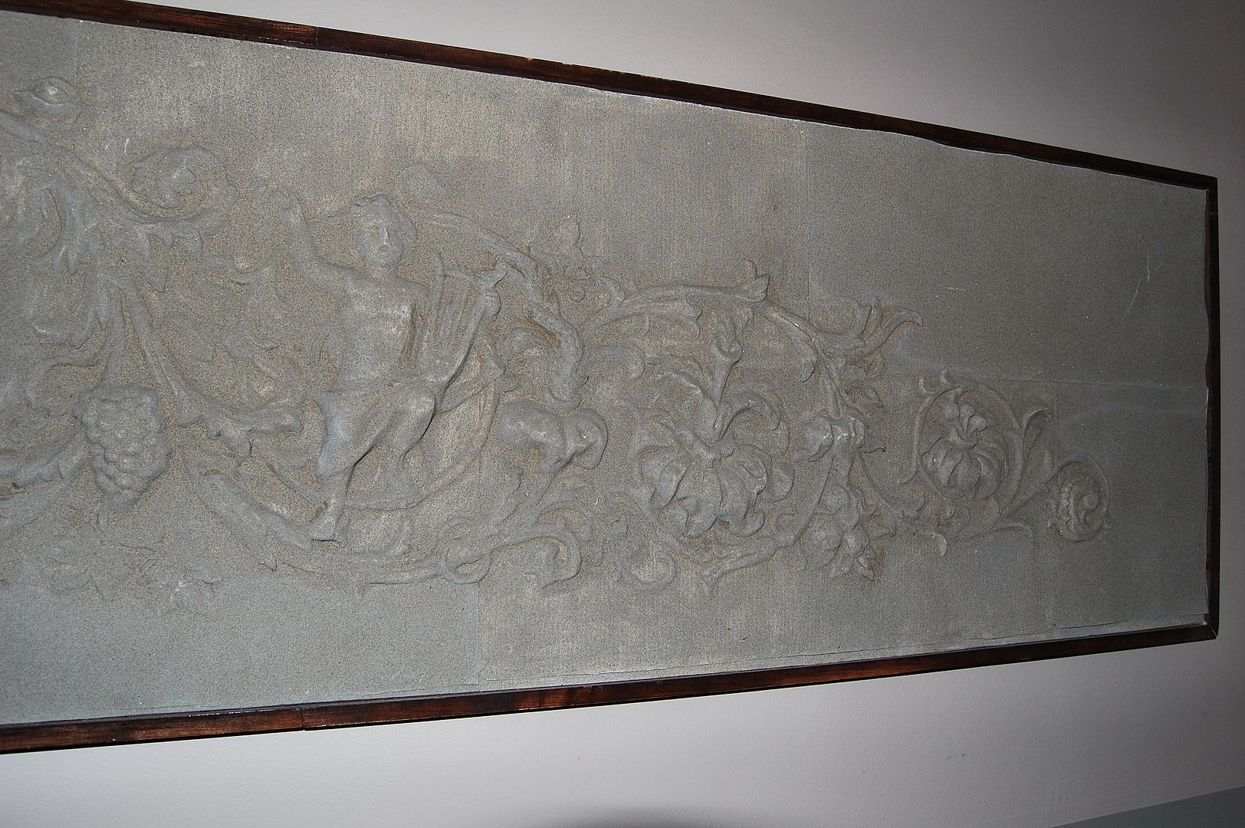
...Our glorious leader generously agreed to take the “now” photograph if I wrote up the history of another forgotten, if not totally lost, Toronto Building. Thanks Mustapha!
. The new building (as well as the factory building) was designed by Henry Simpson, a Toronto architect.
So little by him has survived, unfortunately. His Bethany Chapel, small yet monumental, is one of my favourite lost Toronto buildings.
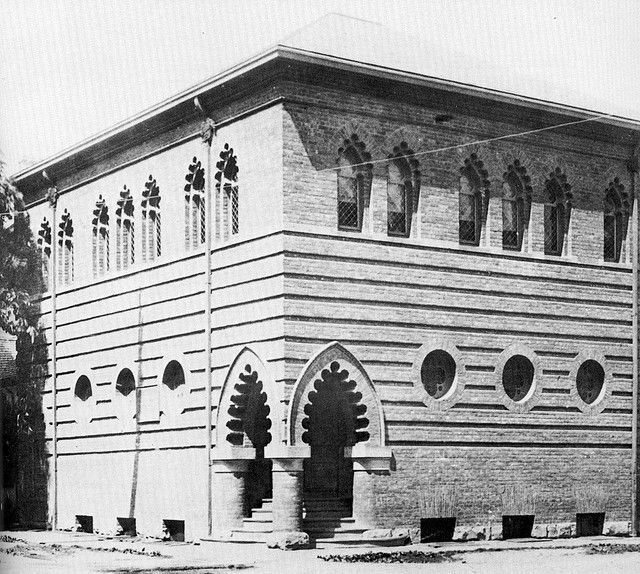
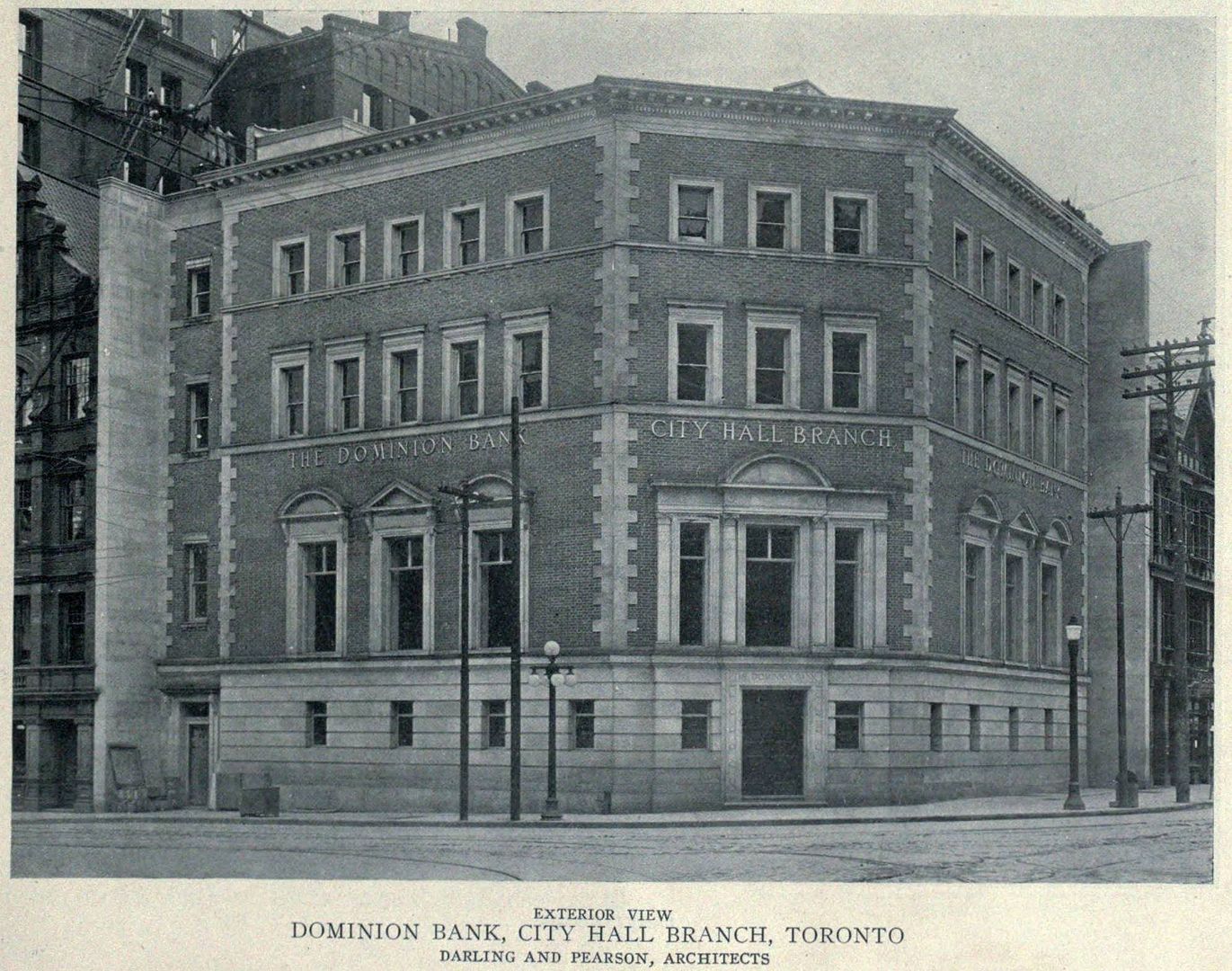
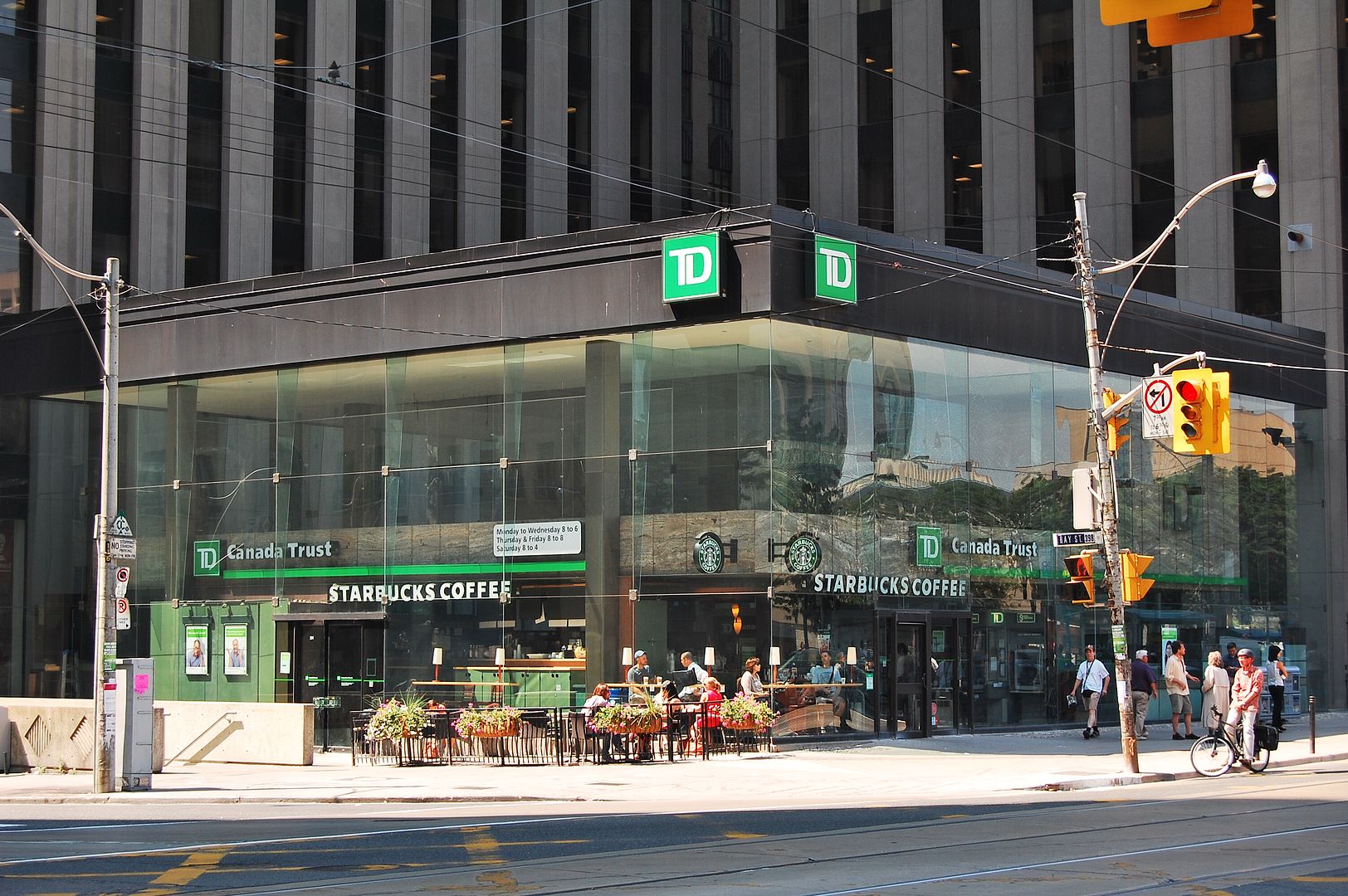
I do believe that the old building lasted up until about 1980 or so..
Then and Now for Jan 10.
Then. c1921. Queen and Bay SW corner. Dominion Bank City Hall Branch. Darling and Pearson, architects.

Preceded by this 1911 view:



