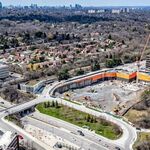DSC
Superstar
Member Bio
- Joined
- Jan 13, 2008
- Messages
- 19,866
- Reaction score
- 28,870
- Location
- St Lawrence Market Area
NO, I looked at Streetview! :->DSC, you walked over for a look?How cool. I wonder why they did that. Answer is lost to the mists of history...





