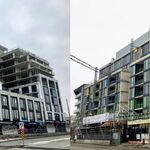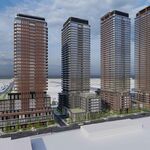dt_toronto_geek
Superstar
The bedrooms are a little small but not terrible, I think this is a pretty good plan except for the pillar (I just don't like them) but the lake view would make up for that. I'd add a wall where the den is for nicer entrance. Finally, go down and check out the area during rush hour. Sit for a while and take in the sounds, I'd be a little concerned being so close to the tracks & highway.




