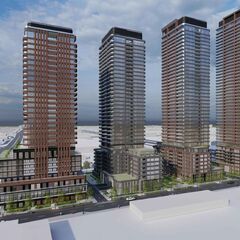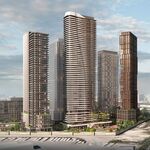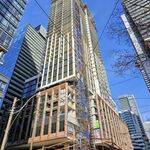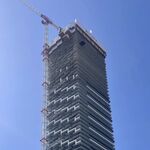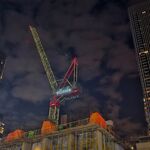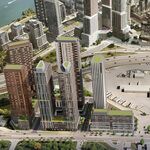A major redevelopment proposal aims to address the growing need for affordable housing and community services in South Etobicoke. Non-profits Community Affordable Housing Solutions (CAHS), Haven on the Queensway, St Clare's, and Habitat for Humanity have submitted an application to the City of Toronto for 1543 The Queensway. Designed by Hariri Pontarini Architects, the proposal would introduce four mixed-use towers ranging from 30 to 45 storeys, alongside extensive community programming such as daycare services and social support, as well as affordable housing.
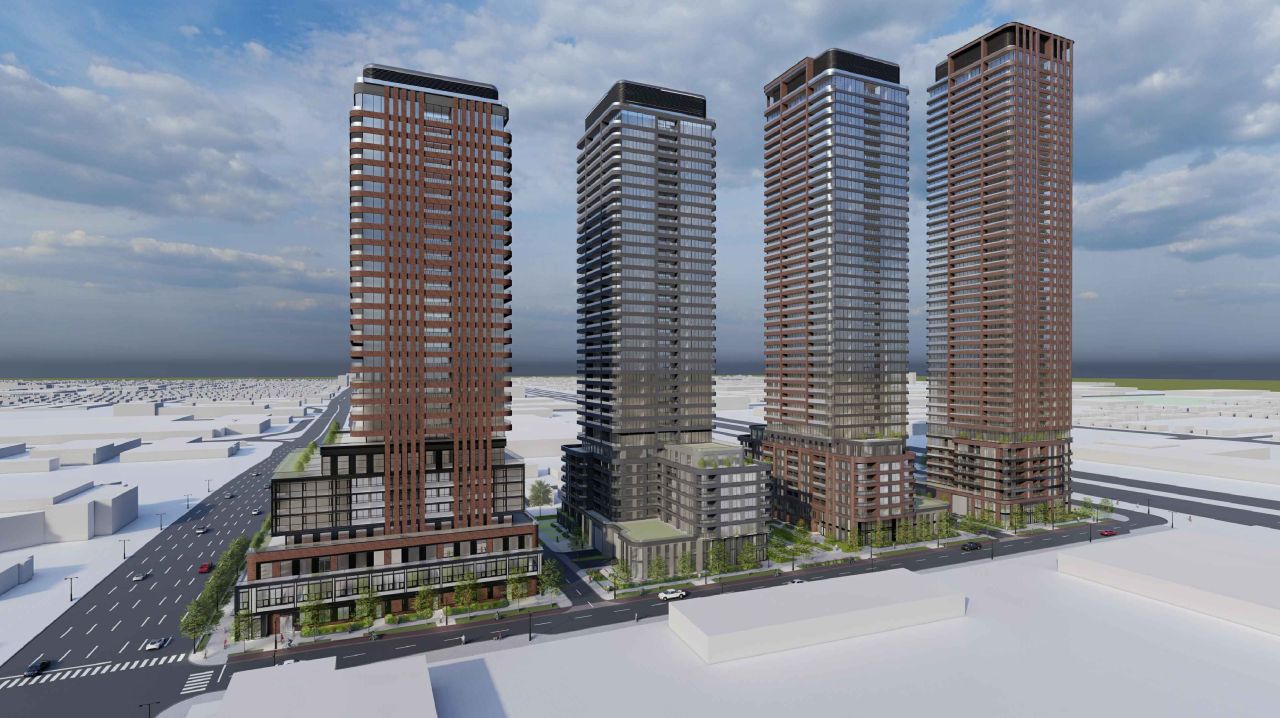 Looking east to 1543 The Queensway, designed by Hariri Pontarini Architects for CAHS & Haven
Looking east to 1543 The Queensway, designed by Hariri Pontarini Architects for CAHS & Haven
Part way between The East Mall and Kipling Avenue, the redevelopment assembly spans 1543 through 1551 The Queensway on the north side of the site and 66 through 76 Fordhouse Boulevard to the south. Fordhouse is immediately parallel to the Gardiner Expressway, running beside it to its north. Fordhouse would be extended northwards up the west side of the site to connect with The Queensway.
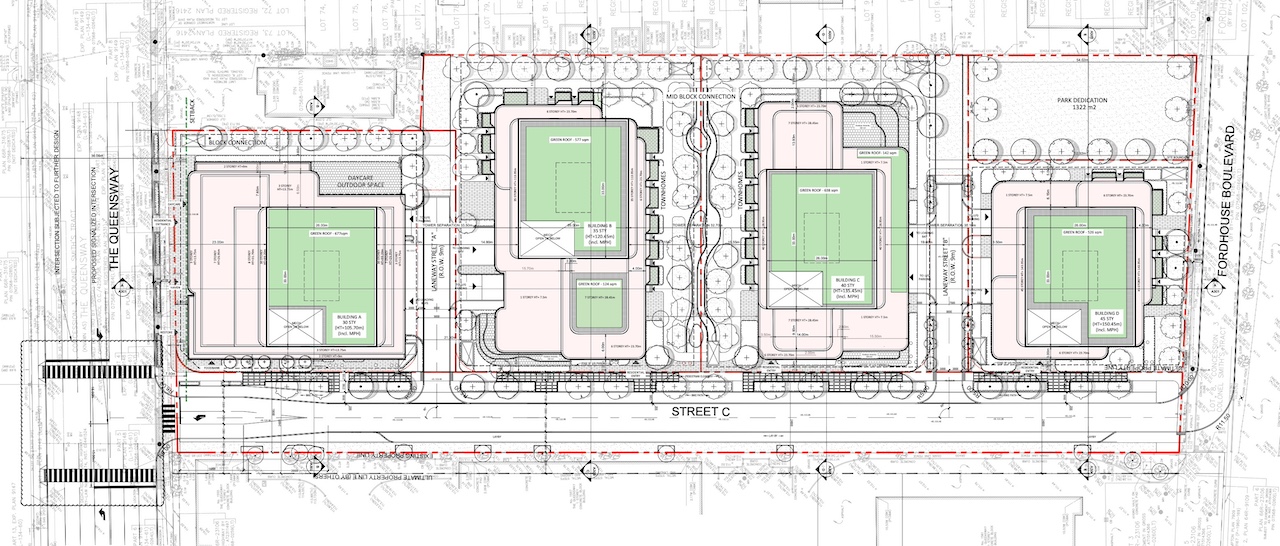 Site plan, designed by Hariri Pontarini Architects for CAHS & Haven
Site plan, designed by Hariri Pontarini Architects for CAHS & Haven
Approximately 21,536m² in area, the site currently contains a mix of low-rise commercial/light industrial and some former houses, with surface parking. One building is used by Haven on the Queensway for donation storage. The surrounding neighbourhood features a mix of big-box retail (including IKEA, Canadian Tire, several more), smaller commercial plazas, light industrial, and a few houses.
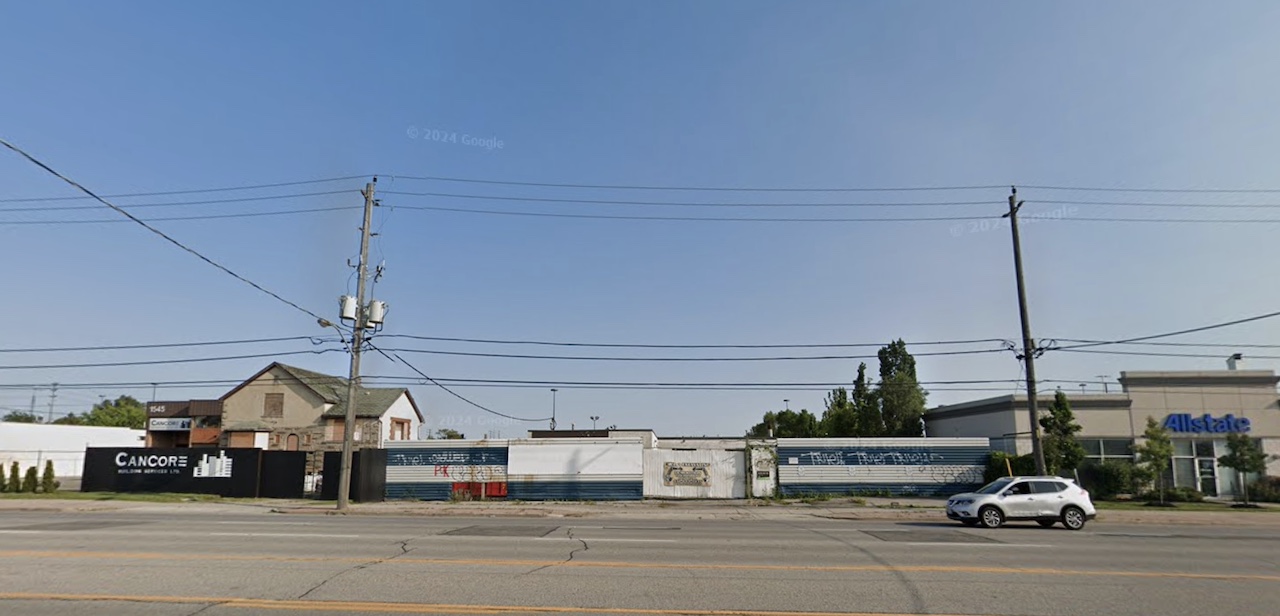 Looking south from The Queensway to the current site, image retrieved from Google Maps
Looking south from The Queensway to the current site, image retrieved from Google Maps
Bousfields has resubmitted an Official Plan Amendment application to the City of Toronto on behalf of the developers. The proposal envisions four mixed-use towers, ranging from 105.7m to 150.45m. With a total Gross Floor Area (GFA) of 131,424m² and Floor Space Index (FSI) of 8.9, the project dedicates 5,086m² to non-residential uses and 126,338m² to residential uses — including 23,651m² for affordable housing — through 1,819 residential units, including 342 affordable housing units. The podiums would include 23 townhomes. At the southeast corner of the site, a 1,322m² public park would provide green space for recreation and community gatherings.
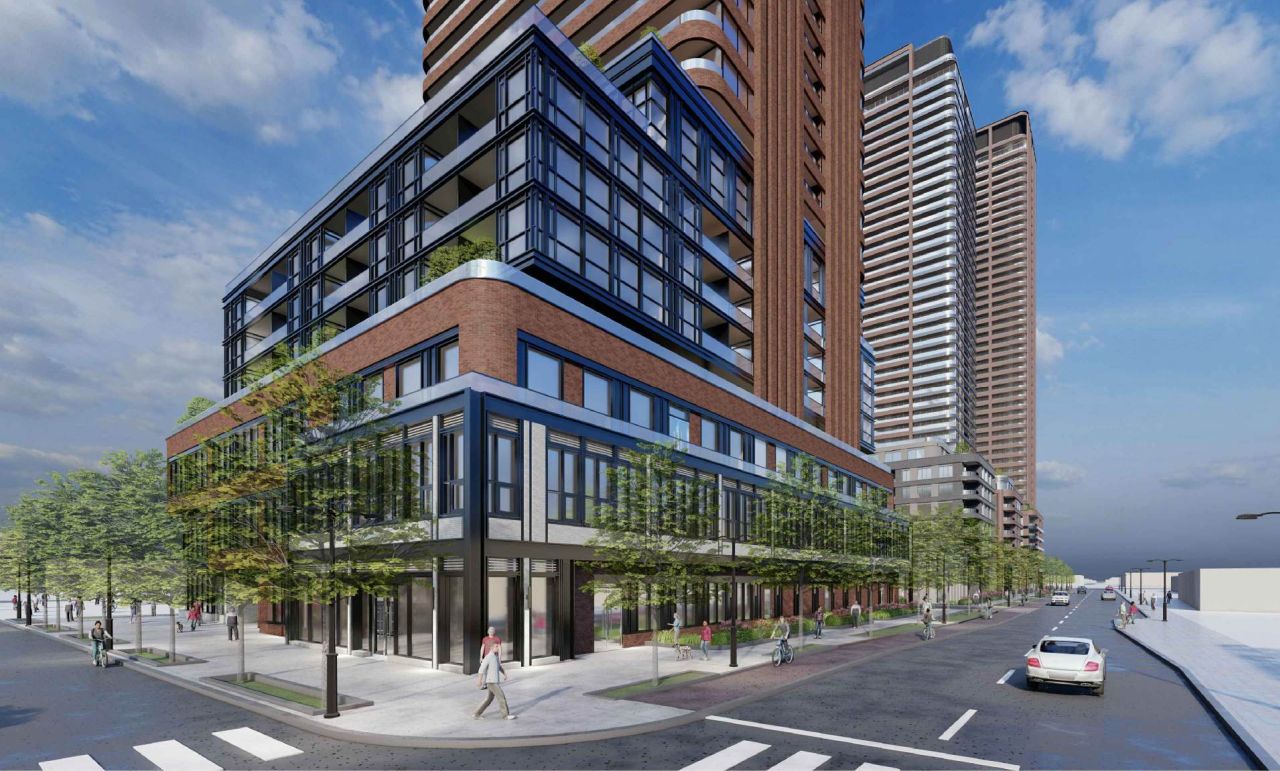 Looking southeast to the mixed-use podium with community programming fronting The Queensway, designed by Hariri Pontarini Architects for CAHS & Haven
Looking southeast to the mixed-use podium with community programming fronting The Queensway, designed by Hariri Pontarini Architects for CAHS & Haven
Community-focused facilities would be concentrated within the 30-storey building fronting The Queensway. Haven on the Queensway would expand its services with a 3,755m² facility spanning the first three floors, offering programs such as a food bank, Haven’s Closet for seasonal clothing, support for seniors, and the Hope with Wheels mobile outreach program. Additional spaces would include private rooms for counselling, multi-purpose spaces for workshops and community events, and a centralized hub for Haven’s growing outreach efforts. These expanded resources aim to meet the rising demand for Haven’s services, which currently assist approximately 1,000 food bank clients weekly.
The ground floor would also house a 700m² daycare facility with an outdoor play area. Adjacent to the daycare, a 630m² Habitat for Humanity GTA ReStore would provide affordable home improvement items while generating funds for Habitat’s housing initiatives. In addition, a drop-in space would host community events, wellness workshops, and youth-focused initiatives, while also offering access to computers, printers, food, and beverages. Finally, an educational centre would provide skills development, including ESL programs, tutoring, and job search tools.
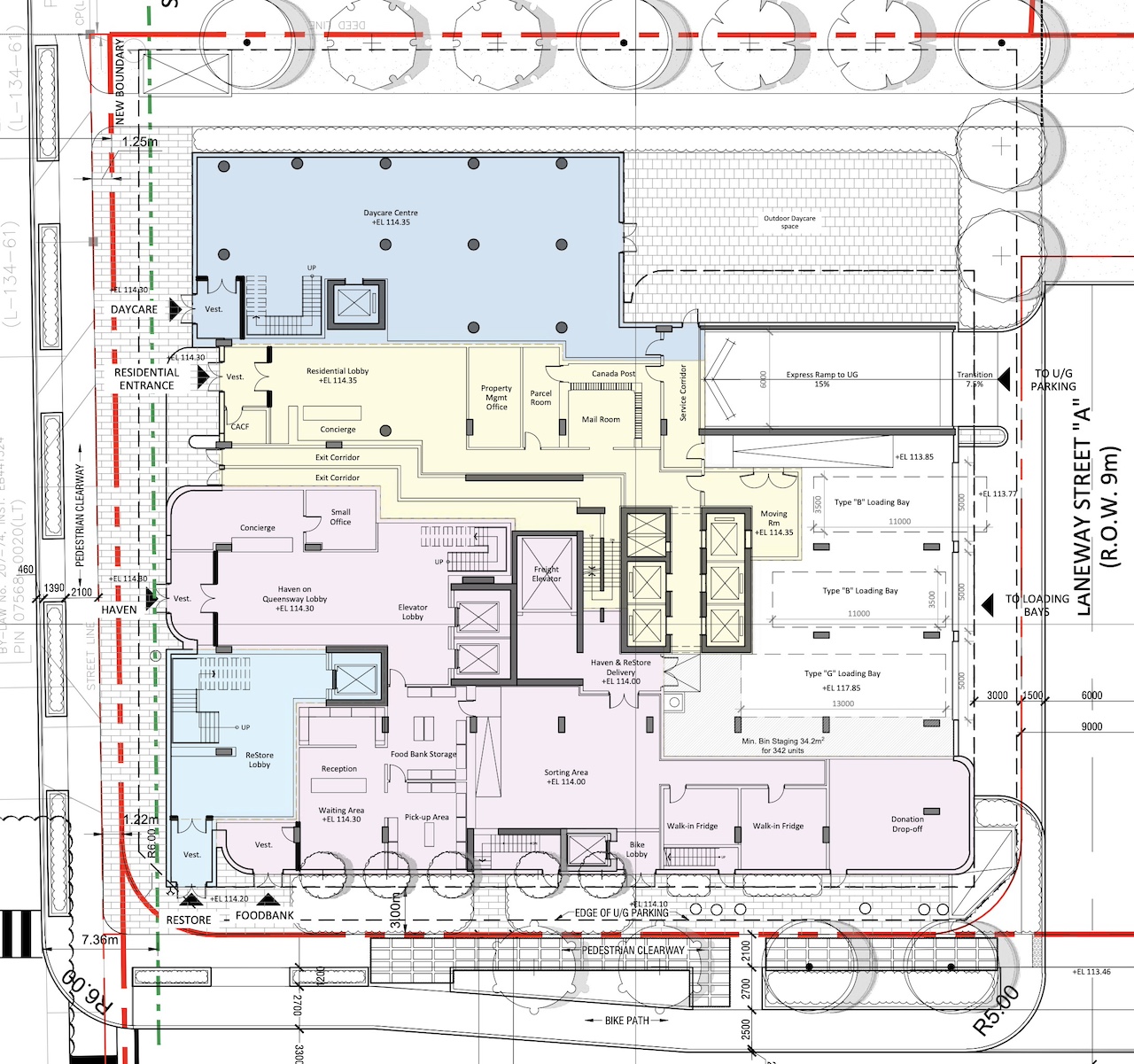 Ground floor plan for 30-storey tower fronting The Queensway, designed by Hariri Pontarini Architects for CAHS & Haven
Ground floor plan for 30-storey tower fronting The Queensway, designed by Hariri Pontarini Architects for CAHS & Haven
The proposal includes 3,638m² of indoor and 2,428m² of outdoor amenities. A two-level underground garage would accommodate 485 vehicular parking spaces for residents and 98 for non-resident use. The proposal also includes 1,246 long-term and 146 short-term bicycle parking spots. The design allocates two elevators to Haven’s community spaces, alongside five residential elevators in each tower. Elevator-to-unit ratios range from 1 per 68 units in the 30-storey tower to 1 per 105 units in the tallest tower, indicating good service times.
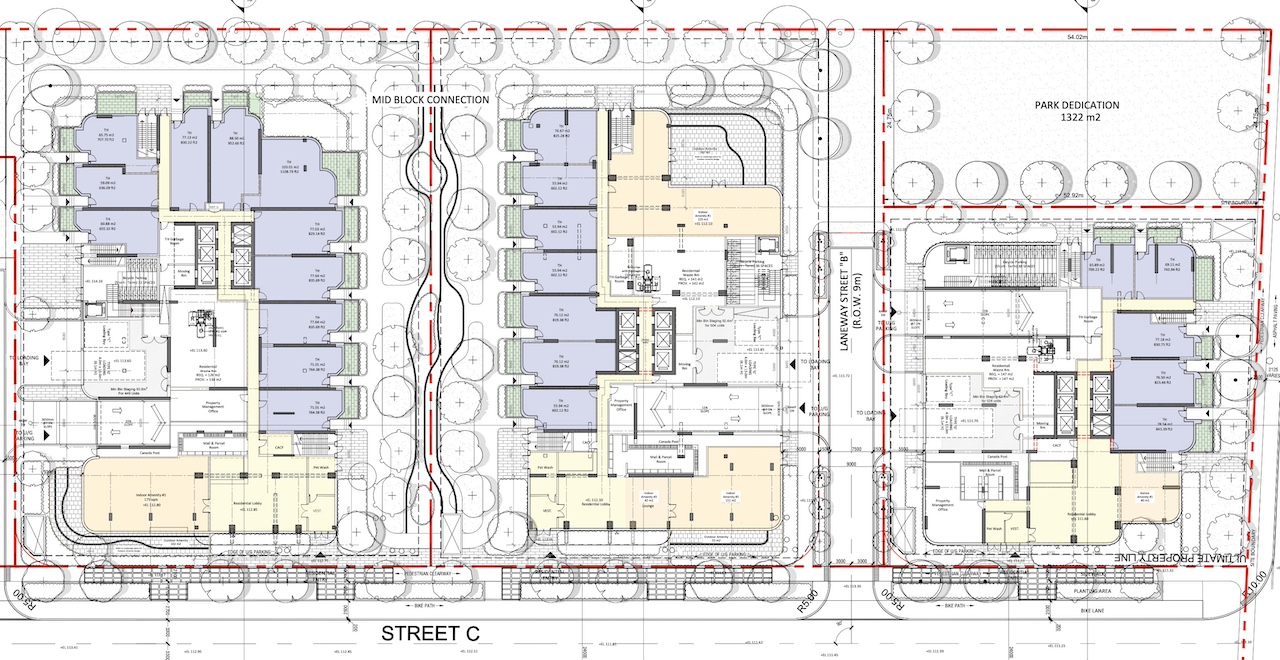 Ground floor plans for the three other towers, designed by Hariri Pontarini Architects for CAHS & Haven
Ground floor plans for the three other towers, designed by Hariri Pontarini Architects for CAHS & Haven
The TTC's 80 Queensway bus route runs past the site between Sherway Gardens and Keele subway station, while transfers to intersecting north-south bus lines provide faster access to Bloor Line 2 and connecting MiWay and GO Transit services. Cycling infrastructure in the area includes existing and planned bike lanes along The Queensway, with connections to Royal York Road.
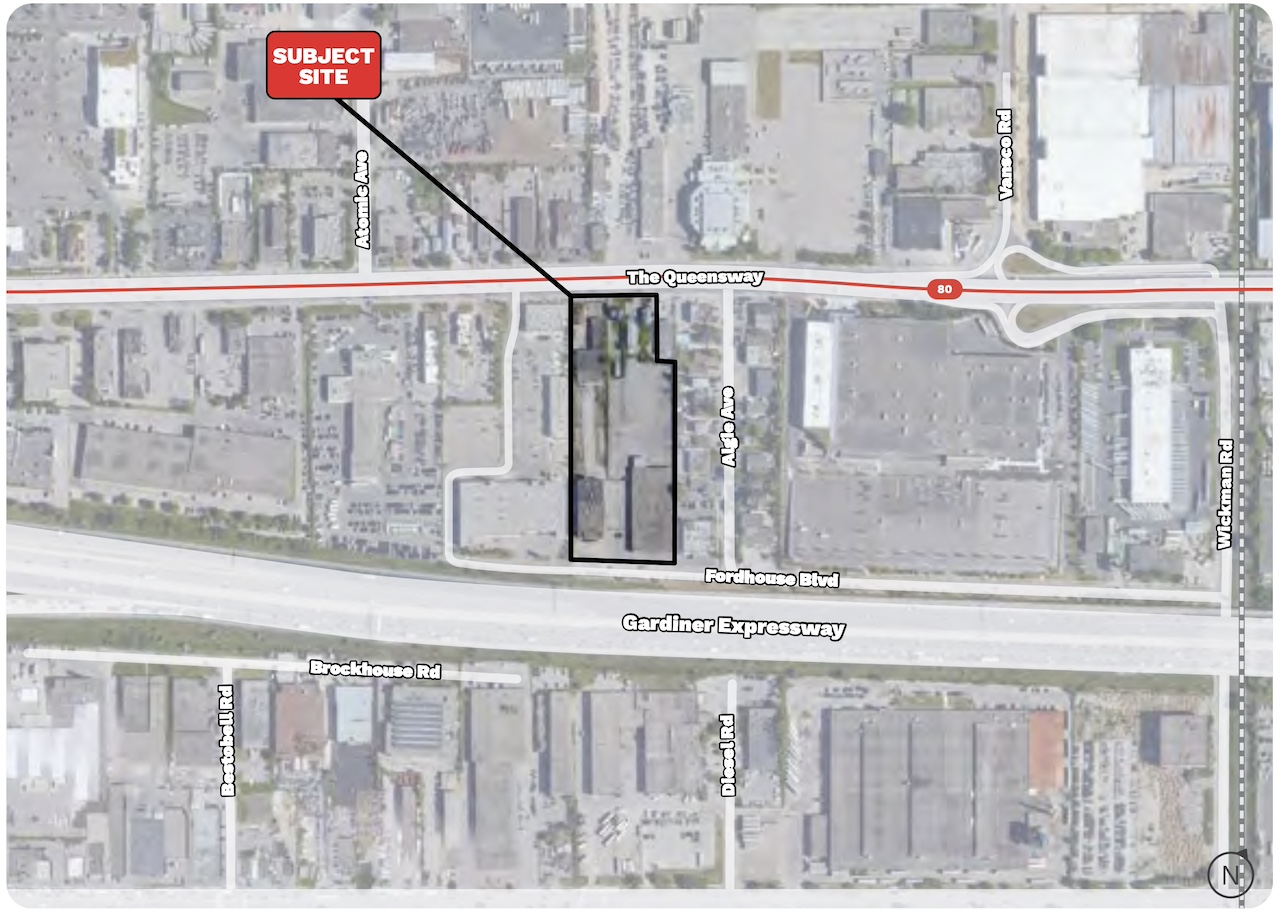 An aerial view of the site and surrounding area, image from submission to City of Toronto
An aerial view of the site and surrounding area, image from submission to City of Toronto
Commercial and industrial proposals are found near the site, including 54 Atomic to the north, and 1547 and 1599 The Queensway to the west, with heights up to four storeys. East of Kipling Avenue, a cluster of mid-rise and high-rise developments are reshaping the area. West of Kipling Avenue and closer to this site, 1306 The Queensway proposes three towers from 13 to 41 storeys, and 1325 The Queensway calls for two towers at 35 and 46 storeys.
UrbanToronto will continue to follow progress on this development, but in the meantime, you can learn more about it from our Database file, linked below. If you'd like, you can join in on the conversation in the associated Project Forum thread or leave a comment in the space provided on this page.
* * *
UrbanToronto has a research service, UTPro, that provides comprehensive data on development projects in the Greater Golden Horseshoe — from proposal through to completion. We also offer Instant Reports, downloadable snapshots based on location, and a daily subscription newsletter, New Development Insider, that tracks projects from initial application.
| Related Companies: | Bousfields, Gradient Wind Engineers & Scientists, Hariri Pontarini Architects |

 3.7K
3.7K 



