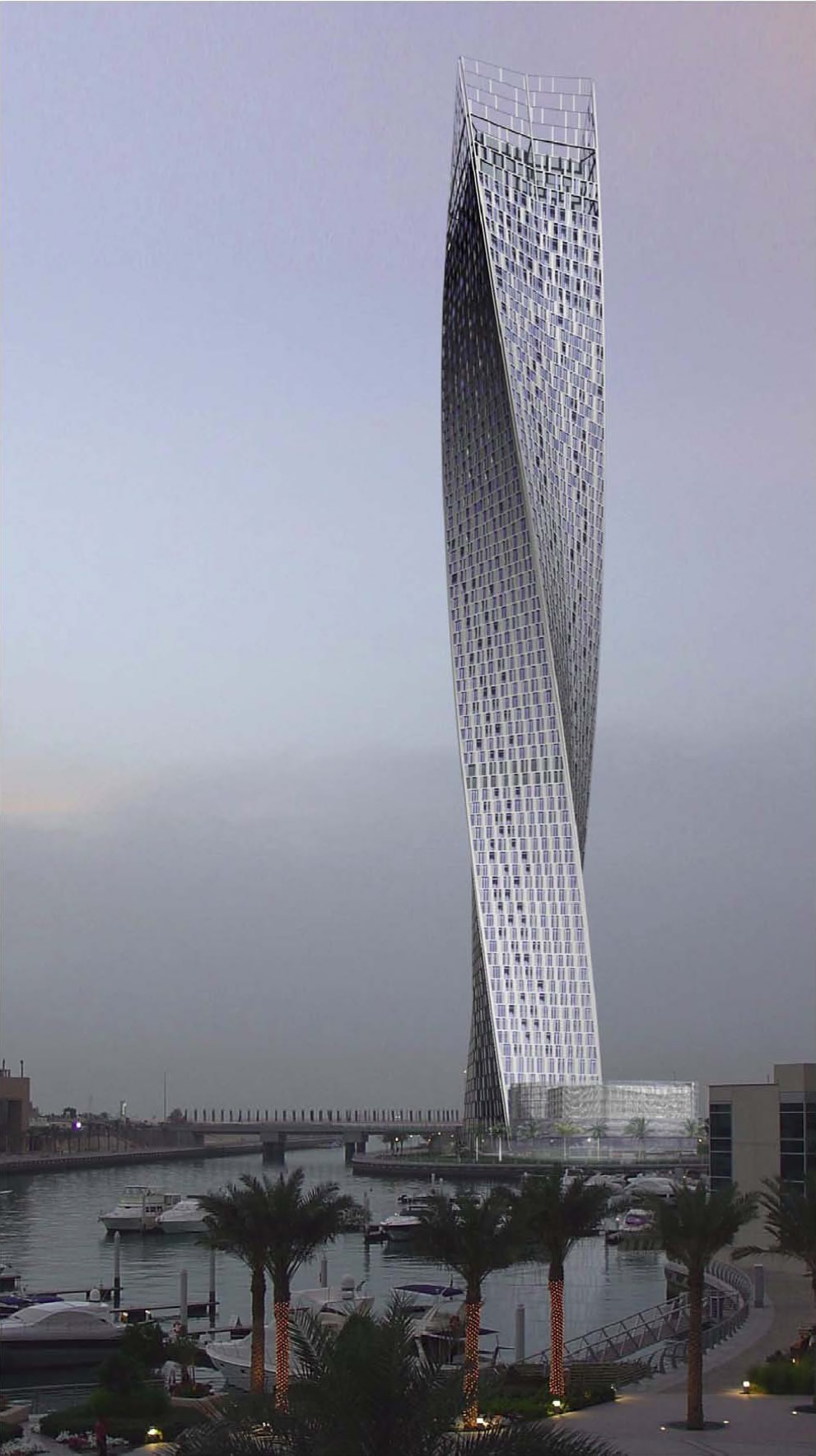Mike in TO
Senior Member
Although an excellent spot for a 58 story condo, we are building a skyline of buildings that sort of top out just shy of 600 feet. While this is tall by any standard, if they are all the same height it will not be particularly striking. There should be some variation in building heights in that part of downtown. With the Ritz, RBC, Shangri-La and the Cityplace towers all being flat-top buildings of roughly the same height we might end up with a Vancouveresque skyline, albeit twice as tall.
I really don't see this as a problem. We don't have any existing buildings in that height range in that area. Yes the current wave of development has a number of proposals within a similar height range - I would suggest that as potential development sites become scarcer that heights/number of units per proposal will continue to increase. It seems each year condo applications are pushing the 'glass ceiling' higher and higher. Also when parking lots disappear, the costs of purchasing land that is in short supply and demolishing existing structures becomes cost prohibitave. Therefore the risk must be spread over ever increasing numbers of units to make the numbers work for developers, while attempting to keep the individual condo units affordable to consumers. Future proposals will essentially get taller and taller.
How many 40+ floor condos were actively being marketed or even in the proposal stage even just 3 or 4 years ago. Now the 40-60 range is typical in the downtown area.






