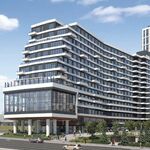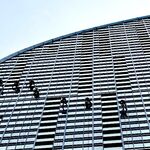[...]
The features of the proposed design for the Waterloo Link include:
- New “slimline” bus stops to provide a minimum 2m wide path behind bus shelters;
- Consolidation of street furniture and plantings to ensure a path width of 2.5m for bikes and pedestrians to share;
- New ‘tactile’ paving installed at bus stops to remind bike riders to slow down;
- New paving on the path approach to driveways to prioritise pedestrian movements;
- New bicycle lanterns on traffic signals;
- Street lighting upgrade;
- Shared cycleway signage in keeping with the rest of the network.
Why not a Shared Path?
It’s of course terrific news that the last section of the Bourke St to Bourke Rd cycling route will soon be completed. Ensuring that cycleways are integral and inter-connected is an essential strategy in getting Sydney to ride. And could you have even conceived of there being a sanctioned cycling route through this corridor even just a few years ago? Props to the City of Sydney.
However, while the proposal presents many positives, delivering the Waterloo Link as a shared path will diminish the safety, ride comfort and route legibility for riders and unnecessarily increases the potential for negative interactions between riders, shoppers, pedestrians and the huddles of office workers waiting for their morning bus. The primary north-south arterial cycleway through the local government area needs to be a separated cycleway for its entire length. (By comparison, motorways are never constrained to pass through suburban streets.)
There’s also the risk that we are about to throttle the patronage of this cycling route much as the confounding Victoria Road shared path does. (Is it even clear to would-be riders that they are permitted to ride on the Victoria Road shared path? how about the safety of those side-street crossings?…)
It’s not as though there isn’t a place for shared paths. The Glebe foreshore path for example, is a very enjoyable experience for both riders and walkers who co-exist happily. However, most riders on the path are recreational and low-speed, short-trip riders. The Waterloo Link will be used by many commuter riders, a minority of whom will ride at speeds and in a manner not suitable for shared paths. (BIKESydney always encourages and champions “riding graciously” and “to the conditions”). Further, the number of commuter riders through the Waterloo Link will rise appreciably as Coward Street and Bourke Street in Mascot are linked to the Cooks River path.
OK, but perhaps it’s just a one-off, “get out of jail” application of Shared Paths
Mmmm, no. One needs to consider the quality and function sought from the Bourke St / Bourke Rd cycling corridor. Squeezing an arterial cycling route through high pedestrian zones will bring problems – one way or the other.
Further, there is every indication that preferring shared paths over separated cycleways along major cycling corridors will remain the prevailing design approach. The recent rollout of the Chalmers St and Eddy Avenue shared paths (including not one but two “cyclists dismount” stretches) is a case in point.
As indicated in the State Government’s recently released Sydney City Central Access Strategy, Chalmers St will very soon be the primary southern cycling arterial into the CBD once the George St (Redfern) – due for completion in mid-2014 – and Castlereagh St (south) cycleways are complete.
So, just how significant does the potential for conflict between pedestrians and commuting cyclists have to be to justify path separation to uphold safety for all users?
Passing large commuter cycling flows through heavily congested pedestrian zones will not serve a sustainable long-term solution. Not for Chalmers St. Not for the Waterloo Link.
Just what scale or type of project will it take to win back road space for cycleways?
Re-prioritising Our Travel Spaces
Of course, the elephant in the room here is the disproportionate allocation of space to motor vehicles at the expense of other modes such as cycling and walking. In fact, over time, we have become so distracted as to now accept that provisioning for cyclists and pedestrians (and joggers, and dog-walkers and so on …indeed, merely people being active in different ways) should be a battle for the space that remains after the needs of motor vehicles have been met.
It appears that the expectation is that pedestrians and riders should be forced to share their space, but not cars.
When did we allow the needs and safety of people to be subservient to the needs of motor vehicles?
Isn’t it time we changed this?
The Community needs to be able to Engage Transparently with the RMS
When the City of Sydney considers new transport proposals, there are many decisions that are pre-determined by the State roads authority, the Roads and Maritime Services (RMS). While it is the City of Sydney that appears as the visible proponent, it is often the decisions of the RMS that dictate the cycling outcomes. However, these decisions, let alone the criteria on which they are based, are very rarely articulated to the public. Given their influence on project outcomes, it should be mandatory that every project articulate and justify them.
The concept design for the Waterloo Link should indicate why allocating road space to a separated cycleway wasn’t considered. Without this information it is difficult for the public to make informed decisions about our transport choices. This is particularly relevant in light of the benefits and opportunities that cycling brings (eg, improved transport throughput, decongestion savings, health, commerce and liveability benefits and increased land values).
[...continues at length...]








