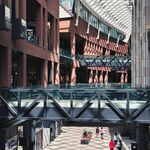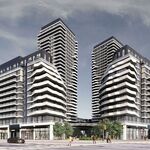Hume: An ‘Urban Ballroom’ at King and John?
In a city used to running in circles, what could be more welcome than a new square?
If the Entertainment District Business Improvement Association has its way, that’s exactly what we’ll get — a new square on the southeast corner of King and John streets.
The plan remains just that, a plan. But already the association has sponsored a design competition for the site and chosen a winner, Coryn Kempster, whose submission, Urban Ballroom, would transform this strangely invisible spot into something more compelling.
Kemptser, 36, studied art and architecture at the University of Toronto and Massachusetts Institute of Technology. He also worked for the innovative Swiss architectural practice Herzog & de Meuron.
Despite its simplicity, his entry might be just what’s needed to bring life to this neglected corner. The most interesting thing on site these days is the hot dog vendor, which tells you much about the state of a corner that has become much more visible since the Toronto International Film Festival Bell Lightbox opened just across the road last year.
Kempster’s ballroom is defined by a “ceiling†of lights and cables. Suspended on steel poles, they are surrounded by rows of trees on all four sides. Beneath is an assortment of large stone spheres that function as seats.
“I’m ecstatic,†Kempster enthused from Basel, Switzerland, where he’s visiting. “It’s a small site but one that has enormous potential. It’s like this little, hidden-away piece of land. I wanted my design to be as simple as possible. And I wanted it to be something that was different during the day and at night, something that relates to the Entertainment District.â€
The scheme is one part of a larger plan to create a Cultural Corridor on John St., which runs south from Stephanie St. and Grange Park to Front St. The city approved the concept back in 1998, but since then little has happened.
“We did a master plan several years ago,†explains Janice Solomon, president of the BIA. “We want to make it feel like a destination street.â€
John has already become a “destination street,†but almost by accident. Though it connects a variety of major attractions — from the Art Gallery of Ontario and TIFF to the Princess of Wales Theatre and Rogers Centre — it couldn’t be more ordinary.
The outcome depends on whether the BIA can rouse some enthusiasm at city hall — doubtful with the current regime. On the other hand, it could do what the Bloor/Yorkville association did and dig deep into its own pockets.
As often as not, BIAs are rushing to fill the vacuum left as the city retreats into chronic impoverishment. A Cultural Corridor could be little more than a few benches, some trees and advertising kiosks, or it could include wider sidewalks, lane closures and one or more public squares.
“Private stakeholders believe in this project and they see it as an important city building initiative,†Solomon says. “An investment has been made in this project by the businesses of the Entertainment District. We’re confident that the province and the federal governments will recognizer this as an important cultural project.
“The ideas competition was intended to start discussion and keep people engaged,†Solomon says. “Our next step might be to look at Front and John for a second ideas competition. In the meantime, we’re embarked on the environmental assessment. In the next four to six weeks, we will be looking at a final design option.â€
The $5,000 first prize will be awarded officially on Facebook,
www.facebook.com/TorontoED, Wednesday at 10 a.m.
























