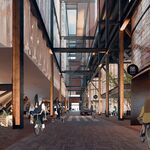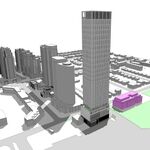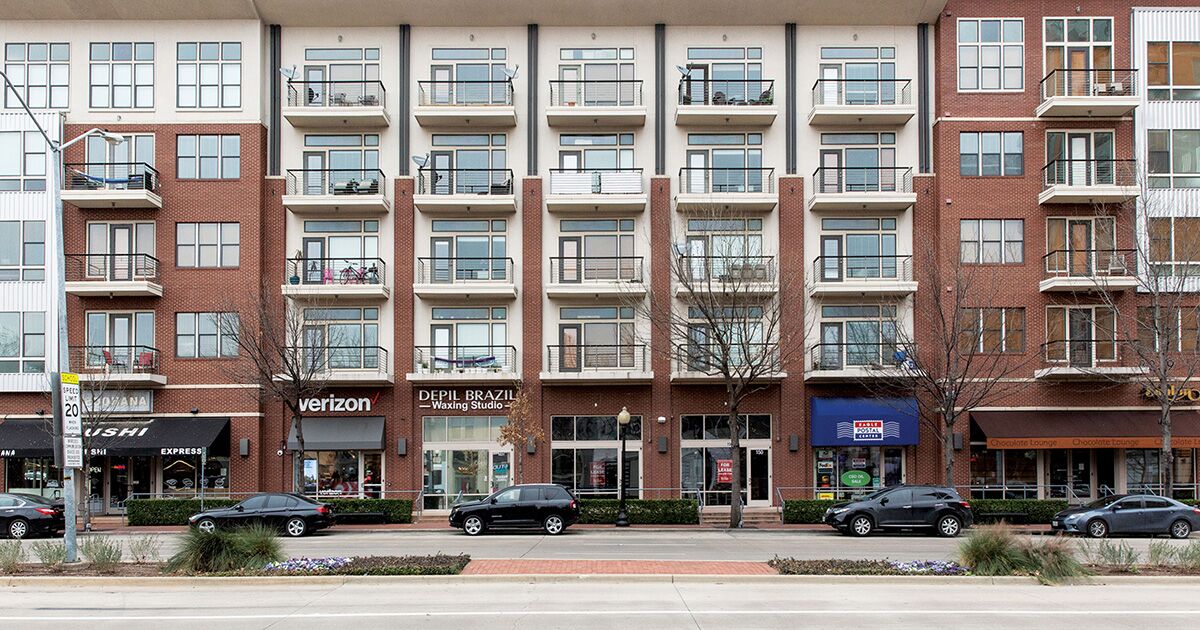Further, the outcome of these policies lead to inefficient building design, lots of thermal bridging, and unnecessarily lost square footage.
Thank you indeed. It's interesting who approved this. Was there a professional discussion on this topic?
I am reading through Policy Context following the link at the tweet and see this: "..to intensify along the Avenues in a way that is compatible with the adjacent neighbourhoods through appropriately scaled and designed mid-rise buildings."
Who takes solutions is lead by intensifying ideas and thought about "appropriately scaling and designing" which are just nice facade words. But were there technical limitations such as maximum heat loss per square or volume unit for new construction? Bianca Condos at the first glance makes me think that the designer tried to expose to the atmosphere as much exterior surface of the building as possible. In that extension, the new building is really compatible with single-family dwellings around.
What do you think about the idea to prohibit new individual home construction or full renovation within the limits of Toronto in 5 or 10 years? So people have to switch to mid-rise dwellings or flee to the suburbs. In this way, the city would widen options for design criteria, land use, and development of all things: parks, urban transit, create new centers of urban life, save on maintaining roads that are less in use, take a chance to renovate infrastructure such as sewers, power lines?
Of course, it should work in a different way, not prohibition, but the general idea is somehow to change rules so that white monsters like Bianca Condos become the exceptions.
I might be wrong but from my standpoint, the dense matrix of the side street corridors of the private properties stays as fortified walls on the way of the wind of changes and slow down the development.
I see also a problem here in so-called zoning. The new development flow allowed along the arterials orthogonally and doesn't touch in the depth of the neighborhood. That constrains and narrows down creative space for designers, land architects significantly.
I have just watched this and found myself getting choked up:
I am pondering: Guys, are you serious?.... Is that the solution that you, guys, had been working hard on being in the loop of local issues and it was awarded?





