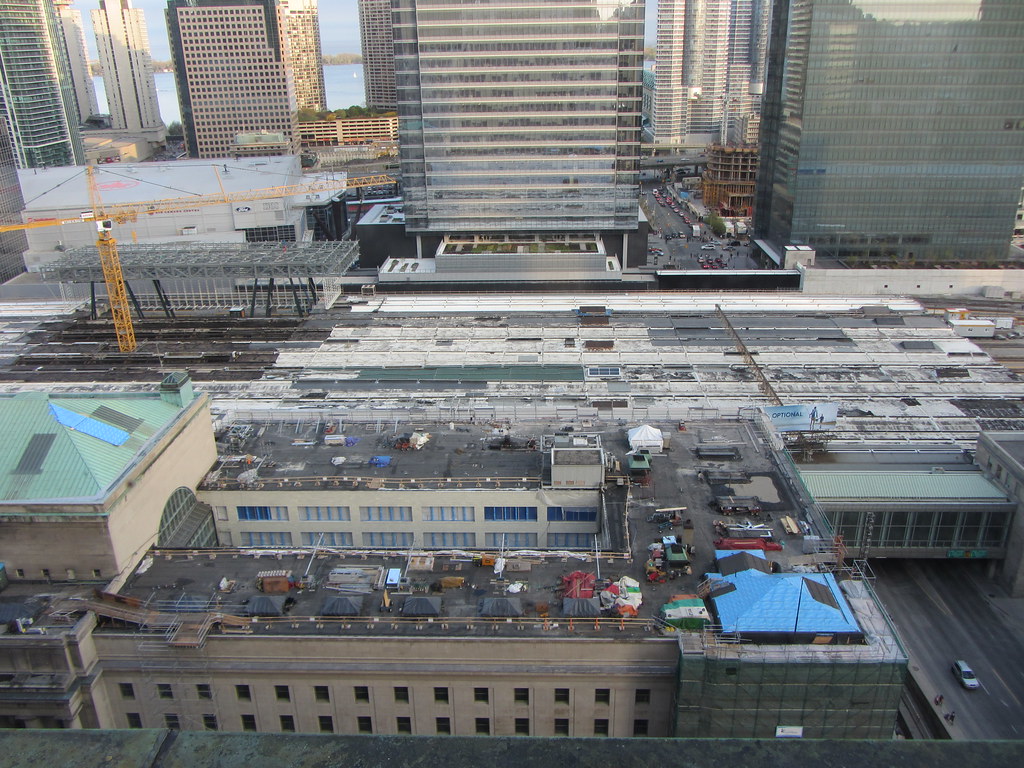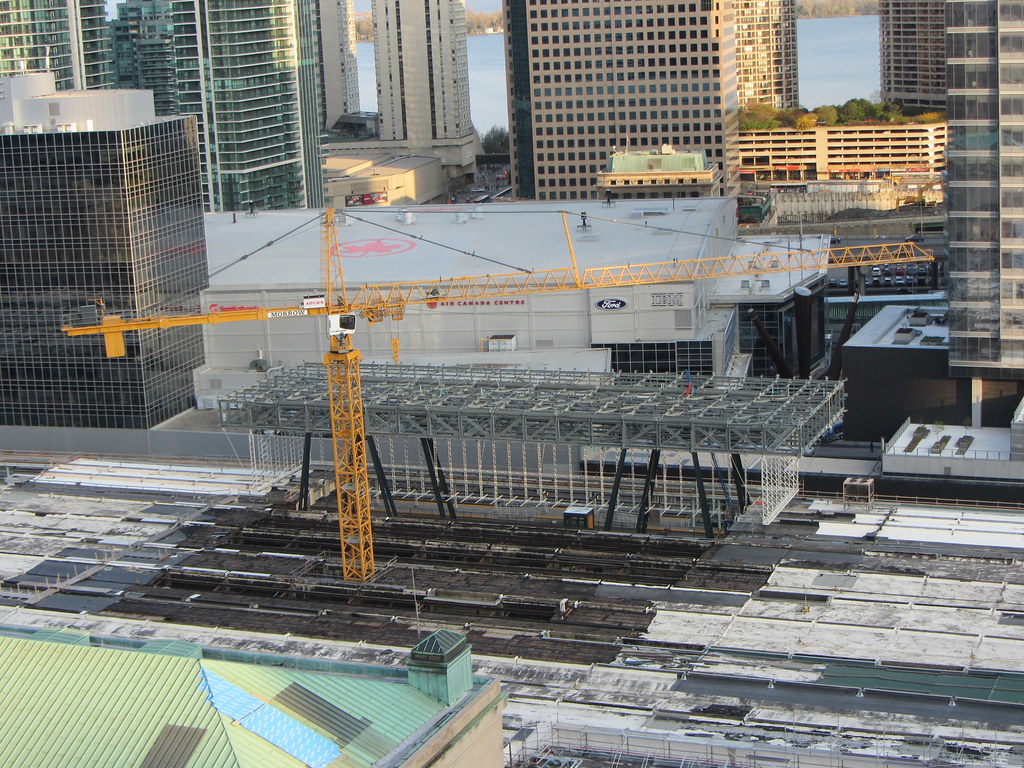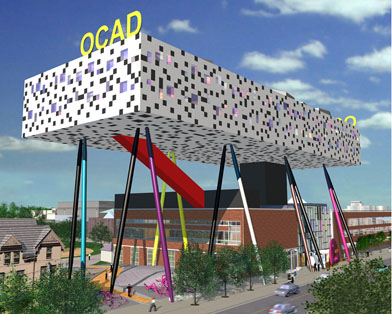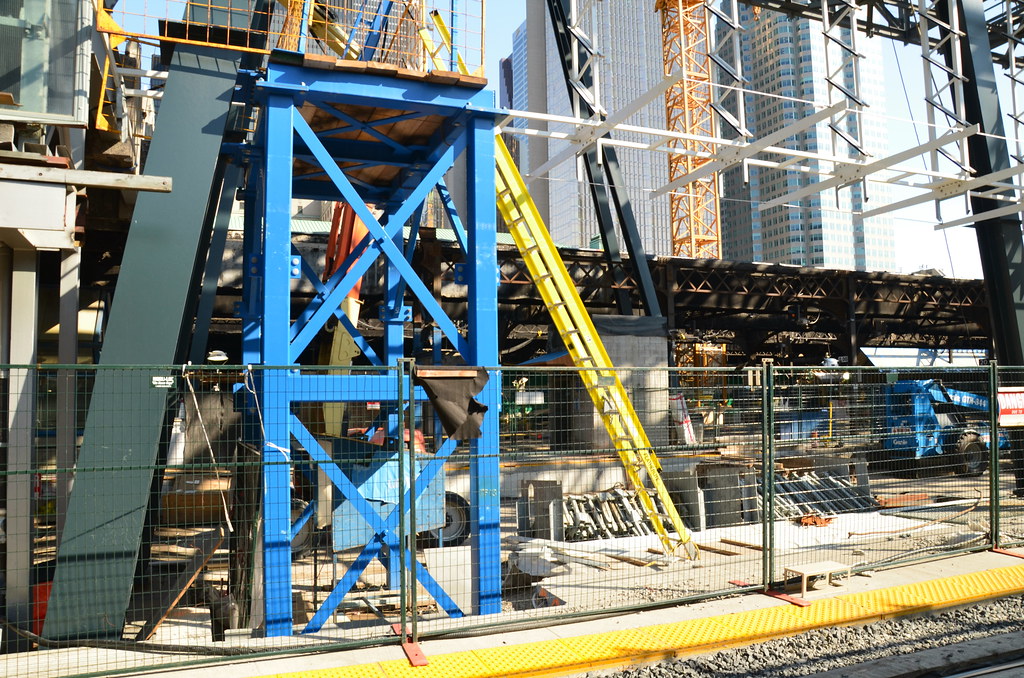I think OldManKensey is talking about the support beams in and under the shed.
I was waiting for a train yesterday under the shed and there was plenty of natural light coming in across the entire length of all platforms. It was not as bright as outside, but I would not describe it as dark at all. I would have no problem if post-renovation no additional light came in to the space under the shed than does now. The problem is the decades of dirt, rust, poor maintenance, chipped concrete, and ad-hoc repairs and alterations that made the shed space look unkempt. A simple cleanup, sign organization and painting of the inside of the shed would resolve 90% of the appearance complaints. Renovating the staircases and adding more at the west end (which I think is the plan anyway?) would solve most of the remaining problems. The glass atrium is gravy (the good kind!)








