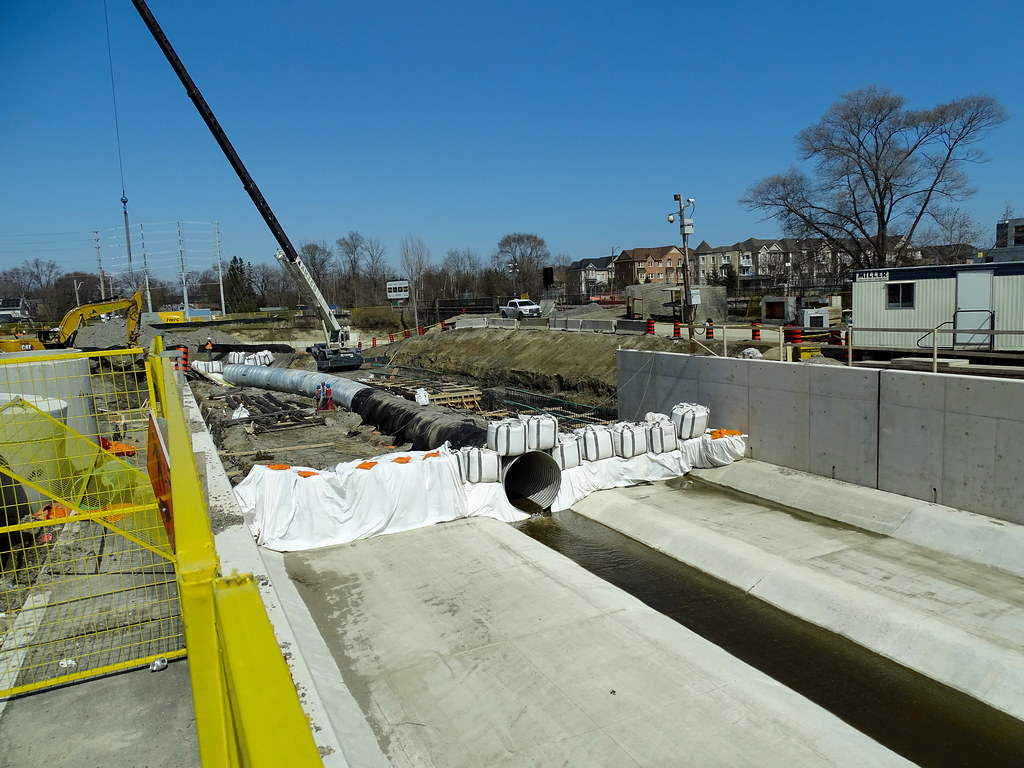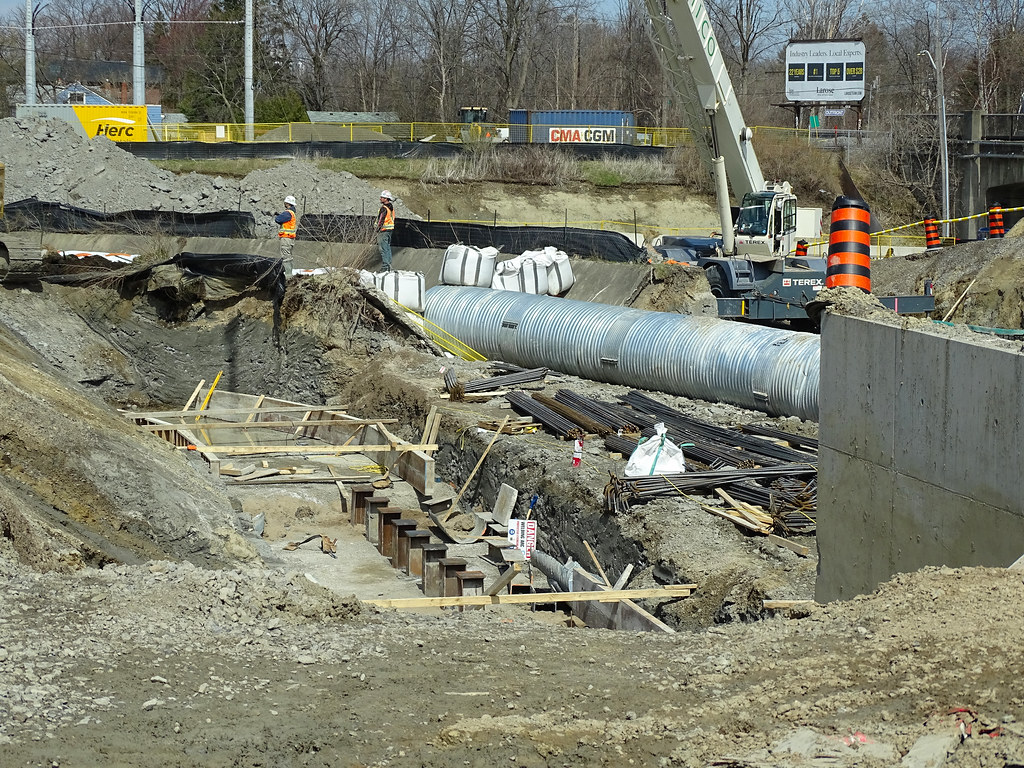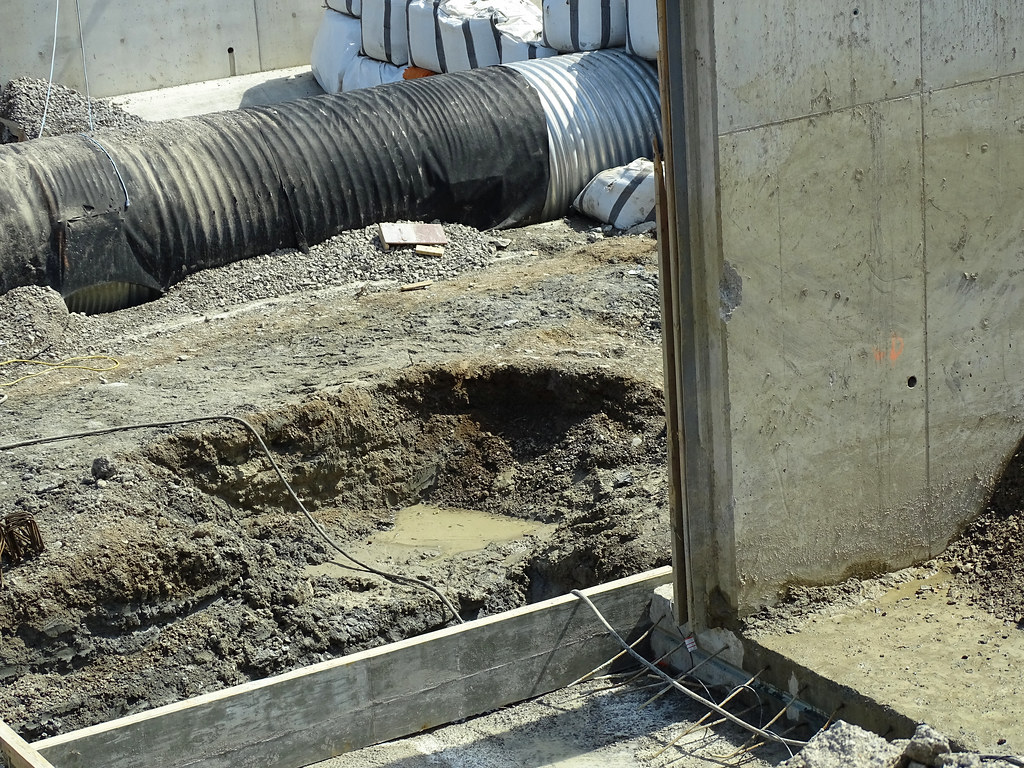Allandale25
Senior Member
Update on the Don Valley Layover.
Key passage from the report:
Key passage from the report:
Summary
To achieve service-level targets that support Metrolinx's GO Expansion Program ("GOE Program"), track improvements, infrastructure modifications and new facilities are planned across the rail network. On-Corridor ("OnCorr"), the GOE Program's largest package of work, is focused on corridor electrification and includes any outstanding infrastructure not constructed as part of earlier work packages, such as new track, facilities and a number of grade separations throughout the rail network. The Don Valley Layover Facility ("Facility") is one of three new layover facilities planned through the Metrolinx GOE Program's OnCorr package of work.
Metrolinx plans to locate the Facility north of the Prince Edward Viaduct at Bloor Street East, between the Don Valley Parkway and Lower Don Trail, along the Don Branch Rail Corridor (currently not operational), and within Toronto's park network with a variety of informal names, including Lower Don Parklands, Don River Valley Park, or "Wonscotonach Parklands". Through stakeholder engagement and outreach, the name Wonscotonach Parklands has emerged as a potential official name that could be used moving forward. Wonscotonach is understood to be the Anishinaabe place name for the Don River and likely translates to "burning bright point".
Metrolinx has noted it requires a new Facility at this particular location to reduce the congestion currently experienced at Union Station and to provide a location for storage and light maintenance of trains during day-time off-peak periods. Earlier designs identified a three-track electrified facility south of the Bloor Viaduct within a City of Toronto-designated Environmentally Sensitive Area (ESA). However, following significant feedback from the City of Toronto, Toronto and Region Conservation Authority (TRCA), and local stakeholders, Metrolinx proposed several modifications to the Facility to minimize the impacts on Toronto's park network.
The purpose of this joint staff report is to respond to direction from EX29.3 Update on the Metrolinx GO Expansion Program – First Quarter 20221considered by City Council. To begin, this report will provide an update on the current proposal for Metrolinx's Facility, including the size and location of the land needed, including City-owned land, and details on any land-use changes since the last report on this matter. This report will subsequently detail the Facility's anticipated impacts to Toronto's park network and will provide updates on Wonscotonach Parklands consultations to date.
Current Status & Next Steps
In early fall 2021, Metrolinx initiated a procurement process for a technical advisor (TA) to undertake engineering services that will advance the Facility's design. The Request to Qualify and Quote (RQQ) was subsequently published on December 17, 2021, providing a brief scope overview and details concerning associated project components. Metrolinx has advised City staff that a detailed scope of work, as well as the Facility's design, footprint and configuration will be further advanced, clarified and confirmed by the TA, who is anticipated to begin work in mid-2022.
At present, there is no further information on the total footprint or proposed configuration of the Facility as previously reported to City Council. As Metrolinx proceeds with refining the Facility's design and requirements in consultation with the TA, the property requirements and overall impacts may be adjusted.
In late 2021, Metrolinx also initiated work to inform studies that will further evaluate and consider the impacts of the Facility on the Lower Don Valley, including heritage impact assessments of heritage features in the area, such as the Prince Edward Viaduct. In early 2022, work including biological assessments of the habitat features in the adjacent area; arborist evaluations of trees in the vicinity of the proposed layover; and, engineering analyses of the current infrastructure began to further inform Metrolinx's studies. At present, City staff have not received a tree inventory and/or arborist report; therefore the full scope of tree and vegetation impacts are currently unknown. These reports are required to allow City and TRCA staff the opportunity to assess impacts to the ravine area as a whole. Lastly, Metrolinx has proposed to also undertake a planning study to examine the infrastructure requirements in the Don Valley, which is also anticipated to take into consideration community inquiries with respect to trail creation (e.g. East Toronto Railpath).
Metrolinx has committed to continued community and stakeholder engagement through this refinement of project requirements stage, and through to detailed design and construction. Metrolinx has also communicated that it will continue to address stakeholder comments with the aim to further minimize impacts and enhance the ecological function of the Don Valley. In addition, as part of the EPR process, Metrolinx Metrolinx's Proposed Don Valley Layover Facility and the Wonscotonach Parklands Page 10 of 19 documented Indigenous Communities Consultation10 and has also committed to undertake additional community and stakeholder engagement as detailed design progresses.
City staff are committed to providing updates on the Facility as it develops through future reports on the Metrolinx GOE Program.











