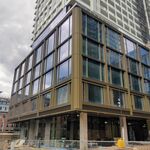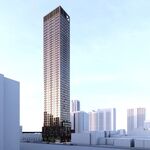You are using an out of date browser. It may not display this or other websites correctly.
You should upgrade or use an alternative browser.
You should upgrade or use an alternative browser.
Emerald City 1 - 1+Den
- Thread starter roy_von_doom
- Start date
cdr108
Senior Member
for some reason, i don't see anything attached ...
that's happening alot for me recently ... is there a setting i'm missing for UT?
that's happening alot for me recently ... is there a setting i'm missing for UT?
ponyboy
Active Member
It is an efficient use of space, but looks tight to me in some ways. For example, is there even room for a dresser in the bedroom between the end of the bed and the wall (or does that have to go in the closet?). Also, in general, I'm wondering if someone can answer the following question -- Are the depicted furniture items in these plans "regular" sized or smaller condo-sized. For example, can you stretch out on that sofa depicted in the living room (e.g. head to toe 6 foot guy without having to prop feet or head?). Also, an issue I have with many new condos is the lack of space in the washroom for towels and other items, and the general lack of medicine cabinet at eye level. This unit doesn't really have a linen closet. The entry-way closet to the unit juts out a bit far, making the kitchen space a bit awkward. But overall, compared to many units I've seen, this one is pretty good.
Last edited:
UrbanVigor
Active Member
Pretty good floor plan. Don't see much wrong with it.
yin_yang
Active Member
I've said it before, and I'll say it again...buy a condominium from the 80s/90s. twice the square footage for less money. Don't waste your time with this suite...and especially this builder.
innsertnamehere
Superstar
not many windows, only 2 small windows ofr the whole unit.
Solaris
Senior Member
overall it is a good floorplan (just narrow 9'0" bedroom)
however it appears that the living room window was wedged in, which suggests there is another unit to the top left of your floor plan, that would raise my concerns on the amount of light / shadow you would experience in the suite, and perhaps limited views to a certain degree
however it appears that the living room window was wedged in, which suggests there is another unit to the top left of your floor plan, that would raise my concerns on the amount of light / shadow you would experience in the suite, and perhaps limited views to a certain degree
theflyingsquirrel
New Member
TheProfessor
Active Member
Pretty good use of space. I don't like that the HVAC unit is in the bedroom, depending on the unit it might be noisy.
Apollo
New Member
Its a nice layout, only problem i see is the lack of closet space. Make sure you get a storgae bed.
Evenstar
New Member
Nice and compact, but the lack of storage space may be a big problem. However, it can be solved but requires some very smart interior design ideas.
theflyingsquirrel
New Member
A storage bed would be a good idea.
For some reason, I found that storage bed is cheaper than a regular bed. That's why I like it.
I used to live in small room when I was younger.
Getting a locker would be a good idea too.
For some reason, I found that storage bed is cheaper than a regular bed. That's why I like it.
I used to live in small room when I was younger.
Getting a locker would be a good idea too.
andrrea
New Member
I like it!! You could do some custom closets in the den.
fabulous010
New Member
Or use it for a guest bed
aznbb4l
New Member
overall it looks like a great layout and efficient use of space...
the slanted bedroom might be a bit awkward for furnitures...
the slanted bedroom might be a bit awkward for furnitures...






