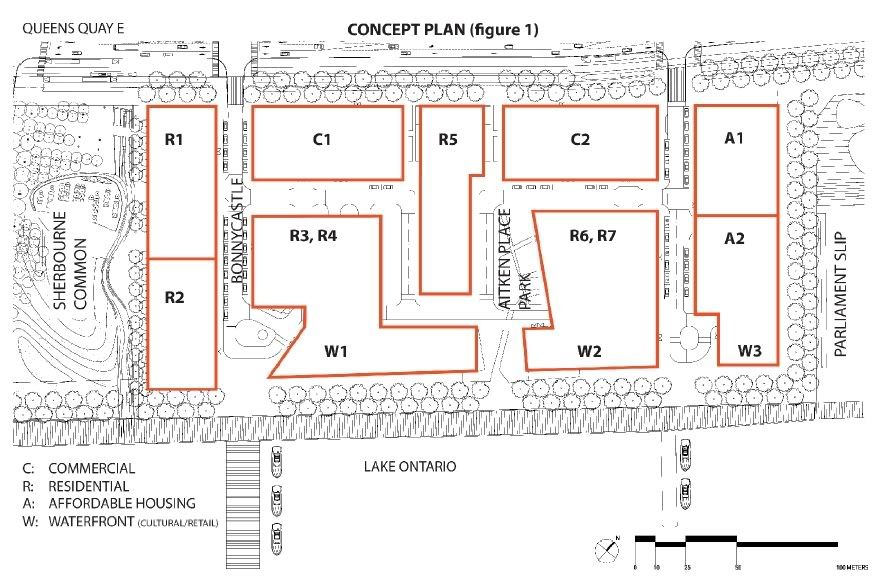Mongo
Senior Member
From the above report:



I have some mild concerns in the way the proposals deviated from the precint plan, particularly in a) the internal street arrangements appears to be a lot less legible if not downright convoluted and b) Aitkin Place park no longer appears to be a standalone entity but almost like an extension of Parcel R6/7. Have to wait for more info for a better assessment.
Original EBF Precinct Plan
http://www.waterfrontoronto.ca/widgets_document/download-document/piece_id/1344/file_number/0
AoD
Not sure what you're seeing ... they're not dead end at all ... they're dead end for cars only, pedestrians can walk right to the water ... across ... and up the other street. I'm pretty sure this is the way it was in the original plan as well.
Not sure what you're seeing ... they're not dead end at all ... they're dead end for cars only, pedestrians can walk right to the water ... across ... and up the other street. I'm pretty sure this is the way it was in the original plan as well.
The bit about the LRT is concerning ... but, at the very, all it says is they do not have to build the office first / at the same time ... at the very least they can't convert to residential use. So, eventually, we'll see office user there.
Well it's the TTC after all... I mean look at it from their perspective.. It's more important to build streetcars on suburban arterials so that they can give a big F YOU to the subway system.. Jeez, pretty obvious observation, no?




