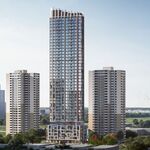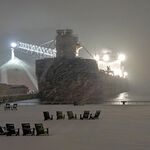jwill
Active Member
A restriction here on right turns on red has little to do with sidewalk width. Cars turning from south on Dufferin to west on Queen will be out of the underpass, while approaching westbound traffic will still be underneath. Its difficult to see a dark car in a dark underpass when you are in the bright sun. The typical cursory glance many drivers take before proceeding isn't safe at this intersection.






