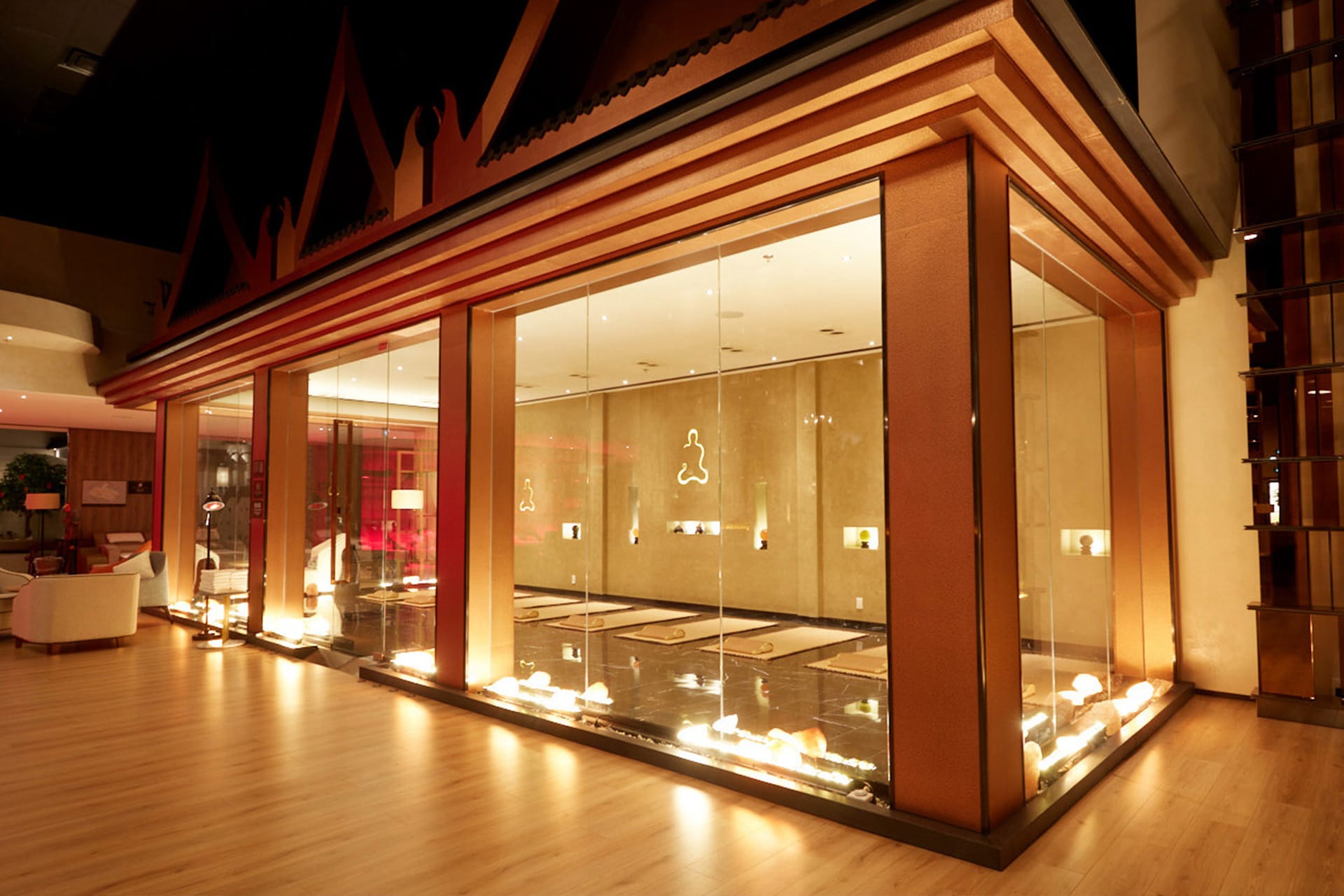DTMarkhamResident
Active Member
I suppose at least they're being up-front about it. I'm more bothered by interior new build square footage estimates. They're supposed to be based on livable space, and in my experience they typically wouldn't include square footage from an unfinished basement (which is good). But it seems to me that the standard practice is to base advertised square footage on the exterior wall-to-wall floor dimensions. Our place was marketed as over 2800 sq ft. But the only way you can get to that number is if you include floor space taken up by stairs (~400), the tiled areas in the unfinished basement (~200), and interior walls. What I'd consider the actual "livable space" is much lower.
Thats the problem, livable space now seems subjective and obviously RE agents and developers will try to maximize that by including such things like stairs and unfinished basement. Terrace and balconies should never be considered and should be a comment but not added to "livable space".
Even if they did add it in the stat, how is a buyer supposed to verify that?







