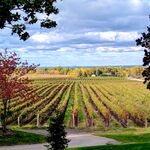egotrippin
Senior Member
Yeah that's pretty unacceptable. I'd never in my right mind live in a building whose units are separated by drywall; I actually couldn't, because I like my loud stereos for all my music and movies.
Concerns over crane toppling at downtown construction site
Web Staff, cp24.com
There are concerns a crane may topple at a construction site in the Sumach and King Streets area of the downtown core on Monday morning.
A number of emergency officials continue to secure the scene as they work to ensure everyone in the area remains safe.
Rescue officials were first called to the site after it was reported that the crane operator was trapped in the machine, and that it might be unstable.
Toronto Fire says the crane has stabilized and the operator is now out of the machine. The people in a home on the crane's path have been evacuated.
There are no reports of injuries.
for $500K +, one would expect at least 8" concrete block or something similar between the units.














Where are the views for the units on the south side of the building.
Yeah that's pretty unacceptable. I'd never in my right mind live in a building whose units are separated by drywall; I actually couldn't, because I like my loud stereos for all my music and movies.
Out of interest, does anyone have an update / pictures?














Drum, you basically covered the site. Here's one more:









Mod's, when they start the next batch of buildings, place them as separate names. Very hard to put photo's in this threads when you shot more than one of each without making it very long.




