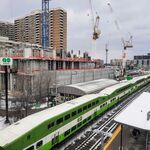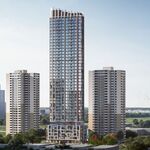marsh
Active Member
What's happening to Coach on Bloor Street? The past few days the window and doors are covered with paper and it looks closed.
What's happening to Coach on Bloor Street? The past few days the window and doors are covered with paper and it looks closed.
The area inside the box was what was described to me, though it's from a second hand source. I can't clarify any further until drawings leak. I understand the city pushed the developers to work together - the city isn't running the competition. 5 international architects have been invited to compete - what exactly they are competing for is a bit unclear at this point (public realm, built form, or both). Obviously stuff that is under construction isn't going to be affected. I can only guess this is a push towards a development like the waterfront plans, the distillery, or the globe and mail lands. Though seeing as developers are commitment-phobes, I'm guessing we'll see this when we see OMA's plans for the Unilever lands or Fosters for the Keating channel's.
BIG was eliminated? Interesting
I'm confused by the bounds of this project - what physical elements, specifically, would recommendations/guidelines cover?
- There's been a recent near-neighbourhood-wide raft of streetscape improvements, so it'd be a little strange to doubled up on that.
- The only sizable parkland in the area has also been recently redeveloped.
- Presumably virtually all of the buildings in the area are privately owned (save for a few public buildings that won't get redeveloped). So are we talking mainly about guidelines for planned and/or future development guidelines?
- Would there be an assumption that any funding implications of the recommendations
Yes, masterplans have guided redevelopment of areas like East Bayfront, Yonge Precinct, West Donlands, etc. but those are fundamentally different scenarios given that they were largely brownfield and/or mass re-zoning exercises.
I'm just as confused by all of this. The BIA recently improved some of the streetscape with more planned for later. All of the property is privately owned, either with existing buildings or proposals. There is little if any open space for anything here. What do they have to work with here?
Basically three landlords own all of the property mentioned, and they may be willing to collaborate on this initiative (two already are). One of them is touchy so I'll avoid going into details here.
Without spilling too many beans, can you say if some of the developers are prepared to change their existing proposals?
It would be interesting to see the existing CIBC tower at 2 Bloor St. W. integrated into a larger adjacent tower, similar to the Grand Hotel proposal on Jarvis (and a few others). With 1 Bloor East and 'The One' across the street, I'm sure the city would approve something very tall for that northwest corner.
I had a meeting with our architecture and design firm, Partisans. They’re building all of my restaurants in Toronto. A big chunk of today’s meeting was about the expansion of Trattoria Nervosa, which will get started in 2017. The instruction I gave them was to keep the yellow house and build something crazy and modern around it. I think they came up with something super-progressive and beautiful.




