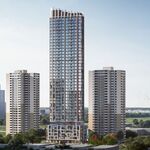AlvinofDiaspar
Moderator
I am hoping 50 Bloor West and 27 Yorkville/50 Cumberland get redesigned.
AoD
AoD
Planning a neighbourhood doesn't make any sense? It's in the best interest of both the developers and the city. I think it was KWT that asked the developers to get together after the majority of the two blocks were slated for redevelopment. The competition is being run by the developers. It's really no different than having a masterplan for the waterfront, except in this case buildings already exist.
The City has been pushing the developers to cooperate for a few years, and now that KingSett owns half of it, it'll be a lot easier to get cooperation from fewer owners. What's new is the design competish that Josh has heard about.I can't speak to the architects' involved or detailed proposals; but its not really all that secret that the City has been having 'discussions' over how to achieve certain planning objectives.
It looks like a new Apple store isopening at 77 Bloor WestView attachment 76060




