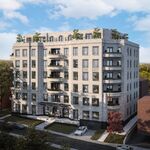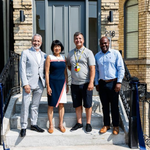p5connex
Active Member
James Turrel's LED project-RIP! I regret the cancellation as much as anyone, but I honestly saw this coming. Brookfield initially scaled their plans for the LED installation back, from $7MIL to $3MIL. and now $0 - so it doesn't surprise me that they would remove the fins in order to cut costs- maybe even speed things up a little..However, it seems odd, that with the money earned by creating an additional rentable floor, they could have easily added the fins, or even the LED installation. Ahh, developers go figure!!
p5
p5







