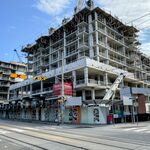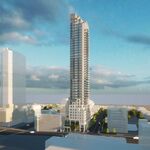Mongo
Senior Member
Floors: 50
Rentable square feet: 1.2 million SF
Rentable area per typical floor:
23,700 to 25,500 RSF
For Comparison:
FCP
Floors: 72
Rentable area: 2,049,027 SF
Typical floor plate: 30,633 SF
Scotia Plaza
Floors: 68
Rentable area: 1,467,666 SF
Typical floor plate: 22,165 SF
Bay-Wellington Tower
Floors: 47
Rentable area: 1,298,815 SF
Typical floor plate: 25,800 SF
TD Bank Tower
Floors: 56
Rentable area: 1,270,480 SF
Typical floor plate: 26,500 SF
Bay-Adelaide West
Floors: 50
Rentable area: ~1,200,000 SF
Typical floor plate: >25,500 SF
Commerce Court West
Floors: 57
Rentable area: 1,168,191 SF
Typical floor plate: 24,000 SF
Canada Trust Tower
Floors: 53
Rentable area: 1,126,518 SF
Typical floor plate: 23,000 SF
Royal Trust Tower
Floors: 46
Rentable area: 979,878 SF
Typical floor plate: 23,000 SF
Royal Bank South
Floors: 40
Rentable area: 853,870 SF
Typical floor plate: 24,000 SF
So Bay-Adelaide West is very comparable to the major MINT towers, other than FCP which is a step larger.
Bill




