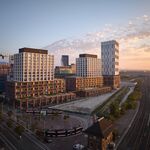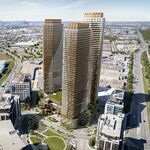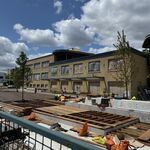A
AlvinofDiaspar
Guest
Thanks Ed!
What's with the projecting glass fins theme - first it's Telus, now BA...
AoD
What's with the projecting glass fins theme - first it's Telus, now BA...
AoD
Its a bit strange that they would opt for a relatively small (38 storey) hotel/residential component on Bay-Adelaide North.
Shadowing issues on Nathan Phillips square resulted in the planned department recommending a reallocation of density from the north tower to the east tower




