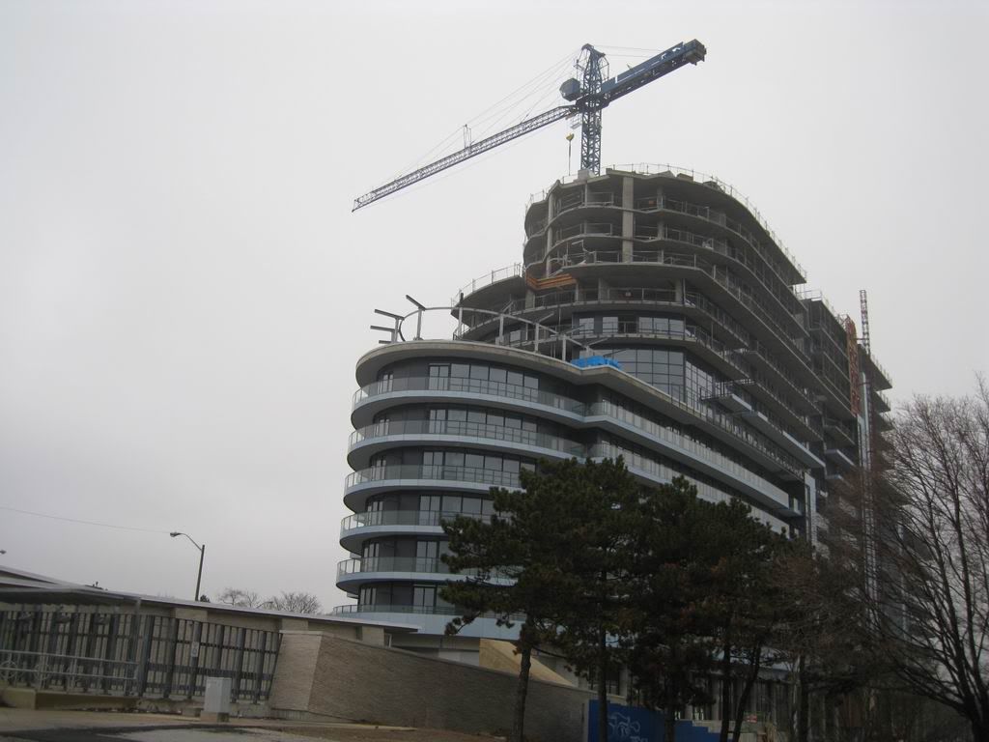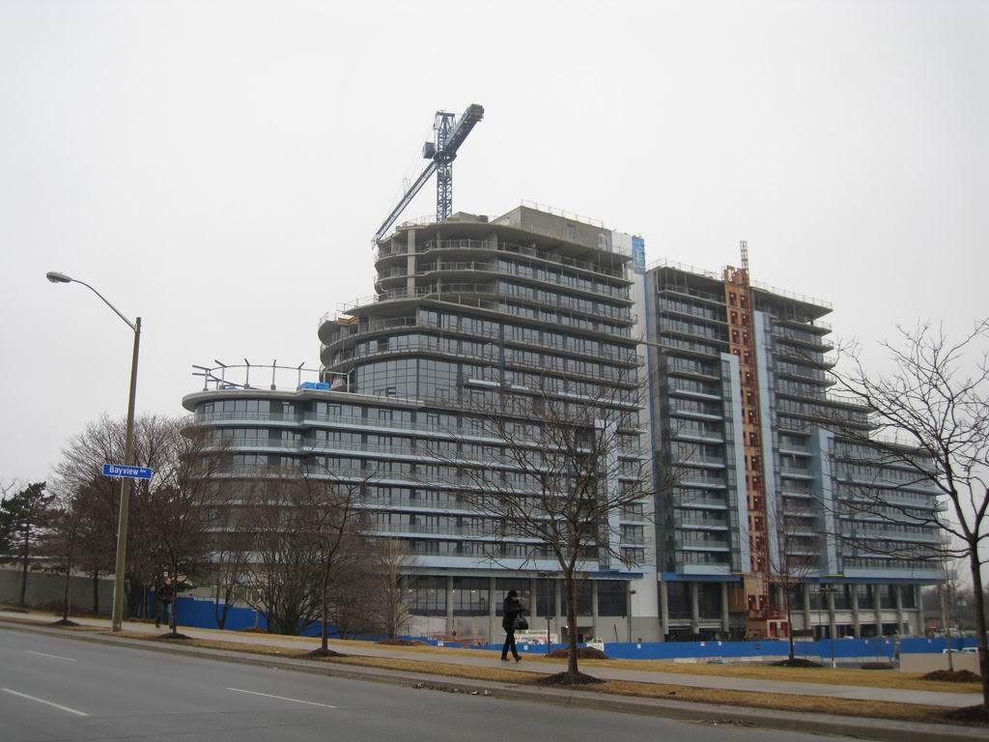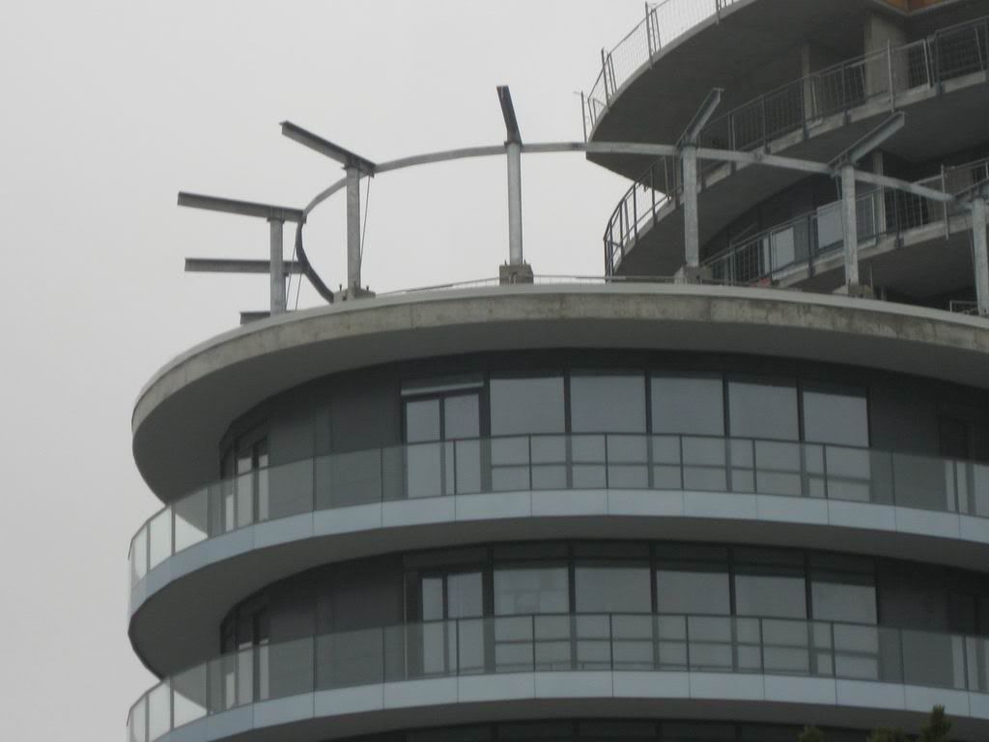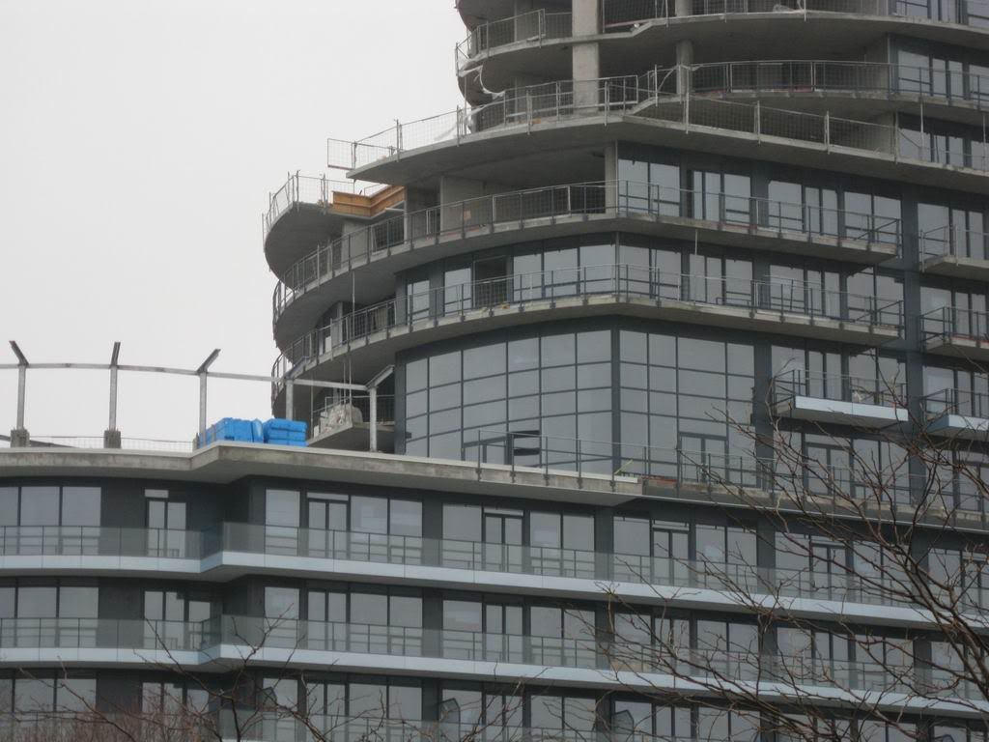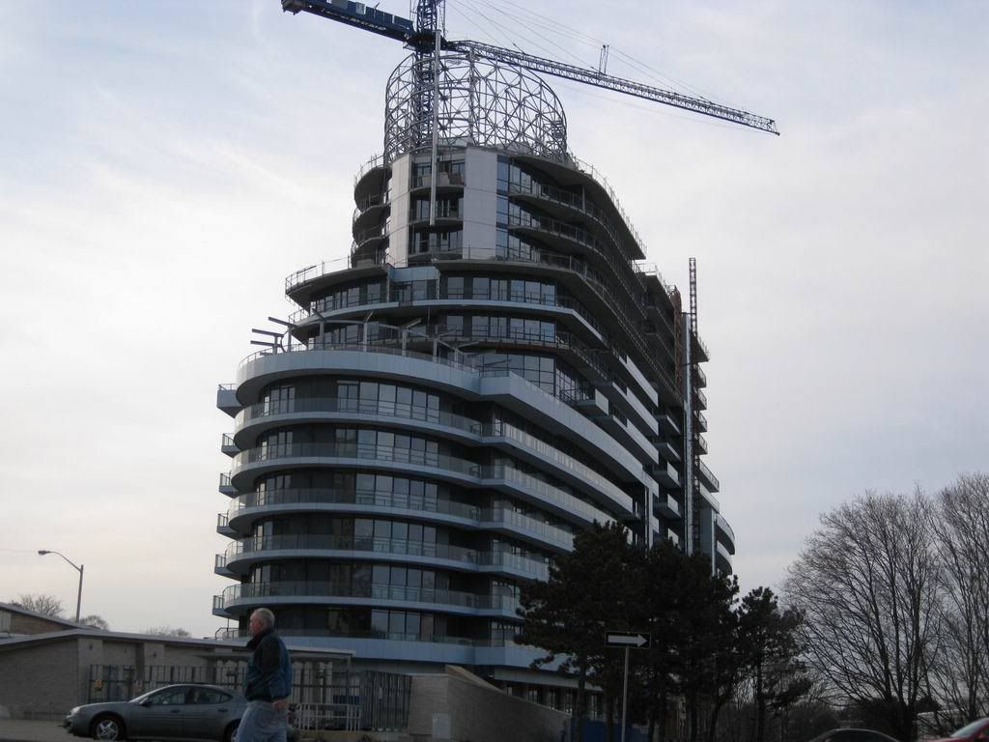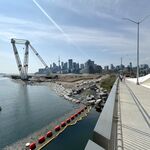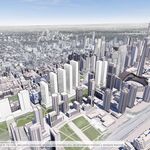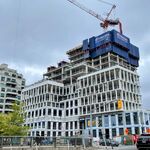I also like the way this one is turning out but I do find it a bit two-faced. On one glance it well-scaled and appropriate. How can these two opposites both be true at the same time?
Forgetting for the moment that it looks like a cruise ship docked at the mall, this building is the ideal size and shape for this corner. It doesn't hide from the street or the subway entrance nor does it seem randomly placed like other buildings in NYCC. It is also part of a cluster or node of development that isn't complete yet. Given that this intersection will continue to transform, I am hopeful that ARC will be achieve a better fit once it is more integrated into the "neighbourhood".
However, for anyone who has actually been to this intersection, you will concede that a corner with two gas stations, 15 lanes (3 northbound, 3 southbound, 1-or-2 turning lanes on Bayview and the same for Sheppard) does not an urban corner make. The rest of the Daniel's buildings are tucked away down Rean Drive, away from the intersection. The remaining single, detached homes that front the Sheppard expressway look like weeds or mushrooms growing out of someone's lawn. In sum, each of these parts do not add up to much even if they're individual quality serves its individual purpose.
ARC succeeds in three places, specifically. 1) It is a sharp contrast from the other highrise, post-subway development in the area. Diversity in form, colour, structure and size is important. 2) It is the most transit-orientated structure but yet on the Sheppard Subway line. 3) It welcomes the street and does not hide from it. This helps to minize the impact of the visual distruption while concurrently shaping the neighbourhood as a highrise node.
Overall, it doesn't fit into the community but neither does anything else. It does, however, have the best chance of shaping the future community and that's a good start.




