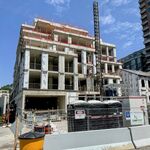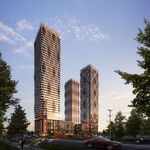Search results
-
K
Toronto The One | 328.4m | 91s | Mizrahi Developments | Foster + Partners
If you look carefully at the bottom one, you will see that there are holes/scuffs on the edge. I would think that these are defective/broken units and not a new feature. -
K
Toronto The One | 328.4m | 91s | Mizrahi Developments | Foster + Partners
I think we see the first anomaly in the glass installation? -
K
Toronto The One | 328.4m | 91s | Mizrahi Developments | Foster + Partners
There seems to be 3 pillars on the south side as well. -
K
Toronto Forma | 308m | 84s | Great Gulf | Gehry Partners
The key word is “seems”. In reality they started excavation more than 15 months ago (April 23). -
K
Toronto Forma | 308m | 84s | Great Gulf | Gehry Partners
From today. It looks like 2 underground storeys are done and they have started on P2. It took them 7 months so far but not surprising given the envelope of the site. -
K
Toronto Forma | 308m | 84s | Great Gulf | Gehry Partners
Hard to see from the only accessible spot but indeed there is a ton of rebar being strung together. -
K
Mississauga M3 at M City | 260.29m | 77s | Rogers Real Estate | Arcadis
Today, with M4 in the foreground. -
K
Mississauga Parkside Village: Avia 1 & 2 | ?m | 50s | Amacon | Turner Fleischer
The 50s tower has topped out. -
K
Toronto The One | 328.4m | 91s | Mizrahi Developments | Foster + Partners
Yes, that would add up to 94. But the term “atop” might be used in a loose way. -
K
Toronto The One | 328.4m | 91s | Mizrahi Developments | Foster + Partners
I think they are at level 60. If they are going according to the submitted plans, level 60 is at a height of 206.75 m. -
K
Oakville Delmanor West Oak | 32.9m | 8s | Delmanor | Icke Brochu
I was in the area today and noticed that this is cross the street from a cluster of AM radio antennas. I am surprised that the city would allow a seniors’ home or a school in such a proximity. From Google maps: -
K
Toronto The One | 328.4m | 91s | Mizrahi Developments | Foster + Partners
I know the term “public” could be interpreted in many ways and may not mean general availability but how is that even practically possible without dedicating a private elevator for such purposes? -
K
Mississauga Parkside Village: Avia 1 & 2 | ?m | 50s | Amacon | Turner Fleischer
You are correct, 6 in total. -
K
Mississauga Exchange District Condos | 232m | 72s | Camrost-Felcorp | Arcadis
There are three towers under construction, the one that is almost at grade level (north east corner, blue top) is the tallest at 72 floors. -
K
Mississauga Parkside Village: Avia 1 & 2 | ?m | 50s | Amacon | Turner Fleischer
So, the left-over balcony glass from M City was carted over here 😊 -
K
Toronto The One | 328.4m | 91s | Mizrahi Developments | Foster + Partners
Good catch. I think this is due to the fact that for the other sections, the horizontal pieces are attached to the angular ones and the resulting mirrored ‘4’ figures are attached flat to each other while here the horizontal pieces are attached to each other resulting in what appears to be a... -
K
Mississauga M3 at M City | 260.29m | 77s | Rogers Real Estate | Arcadis
Balcony cladding on the lower levels. You could see how the clear/white/black pattern will look like. -
K
Toronto The One | 328.4m | 91s | Mizrahi Developments | Foster + Partners
They will likely be rebuilding the sidewalk. -
K
Mississauga M5 at M City | ?m | 36s | Rogers Real Estate | Arcadis
A crane is being assembled. -
K
Mississauga M3 at M City | 260.29m | 77s | Rogers Real Estate | Arcadis
From today. The cladding looks very cheap/average (not a surprise considering the developer) but at least they are not using the ugly colour from M1/2.




