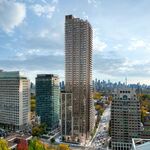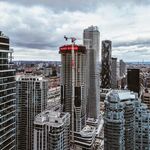Search results
-
W
Roads: Gardiner Expressway catch-all, incl. Hybrid Design (2015-onwards)
based on the photos I think this might just be a waterproofing layer on the concrete deck. Photo no. 3 especially makes it look like they are spreading a liquid membrane out over the surface. When they start paving we'll likely see the larger asphalt trucks and steam rollers.- WalkieScorchie
- Post #1,878
- Forum: Transportation and Infrastructure
-
W
Toronto Forma | 308m | 84s | Great Gulf | Gehry Partners
Unless this is implied when you are saying the third floor is being set up, I'm pretty sure this scaffolding is for the second floor and the need for the scaffolding in the middle is because its a vaulted ground floor.- WalkieScorchie
- Post #7,414
- Forum: Buildings
-
W
Toronto Artistry Condos | 103.5m | 29s | Tribute | Graziani + Corazza
When I first saw it I thought it looked a bit bright, almost red-orange. But looking at it from different angles makes it look a bit less jarring. or maybe I've just been used to being slapped in the face with a huge wall of grey- WalkieScorchie
- Post #437
- Forum: Buildings
-
W
Toronto Artistry Condos | 103.5m | 29s | Tribute | Graziani + Corazza
Balcony glass has started to go in on the lower levels here - will try to get photos soon- WalkieScorchie
- Post #429
- Forum: Buildings
-
W
Toronto The One | 328.4m | 91s | Mizrahi Developments | Foster + Partners
Here's a good vantage point to show the height of the core compared to 1BE - from St. Clair and Yonge yesterday (Oct. 10): Practically dead even at this point- WalkieScorchie
- Post #18,322
- Forum: Buildings
-
W
Toronto One Delisle | 155m | 44s | Slate | Studio Gang
From various angles on October 10:- WalkieScorchie
- Post #465
- Forum: Buildings
-
W
John Street Revitalization
Sorry to bump this thread, but I was curious to see if there were any updates on this on the City's website and saw this as projected to start in Q4 2025, though I am not sure how accurate this is:- WalkieScorchie
- Post #289
- Forum: Buildings
-
W
Toronto Artistry Condos | 103.5m | 29s | Tribute | Graziani + Corazza
Spotted this paint mock-up tucked away on the north elevation - there may still be a sliver of hope for this podium after all- WalkieScorchie
- Post #423
- Forum: Buildings
-
W
Toronto The One | 328.4m | 91s | Mizrahi Developments | Foster + Partners
From University and College today (edit: I just noticed these photos show glazing going up on the next section above the 2nd mech. separation):- WalkieScorchie
- Post #18,112
- Forum: Buildings
-
W
Toronto Pinnacle One Yonge | 345.5m | 105s | Pinnacle | Hariri Pontarini
Starting to become visible from a distance (Lawrence East and DVP)- WalkieScorchie
- Post #6,971
- Forum: Buildings
-
W
Roads: Gardiner Expressway catch-all, incl. Hybrid Design (2015-onwards)
What about fiberglass rebar? I've seen more examples of this being used in bridge/road construction in Canada. While one can argue it's more expensive, you can actually deliver more material per shipment and its easier to move on site due to it's light weight. IMO this is the project to use that...- WalkieScorchie
- Post #1,765
- Forum: Transportation and Infrastructure
-
W
Toronto 8 Wellesley | Residences at Yonge | 182.15m | 55s | CentreCourt | Arcadis
From Today- WalkieScorchie
- Post #614
- Forum: Buildings
-
W
Toronto The One | 328.4m | 91s | Mizrahi Developments | Foster + Partners
From Forest Hill:- WalkieScorchie
- Post #17,498
- Forum: Buildings
-
W
Toronto Ontario Line 3 | ?m | ?s | Metrolinx
Now that a few of the downtown sites are moving towards beginning excavation of the access shafts, I'm curious to see how this is accomplished. Maybe it will be similar to how Avenue road was mined out? Though I'm not even sure how they got these walls of concrete poured between the piles (see...- WalkieScorchie
- Post #23,122
- Forum: Transportation and Infrastructure
-
W
Toronto Ontario Line: Exhibition Station | ?m | ?s | Metrolinx | HDR
I like that you can already start to see the station footprint/platform layout for the future station taking shape.- WalkieScorchie
- Post #215
- Forum: Buildings
-
W
Toronto U of T: Academic Wood Tower | 77m | 14s | U of T | Patkau
I like the cornice features on these, but I hope they end up getting painted the light brown as shown in the renders Edit: Reading the description it sounds like this is just a preliminary VMU before commencing production, so the final colour probably won't be added for this- WalkieScorchie
- Post #137
- Forum: Buildings
-
W
Toronto Artistry Condos | 103.5m | 29s | Tribute | Graziani + Corazza
I wish I saw this render sooner, so I knew not to get my hopes up somehow this is still not accurate, unless they decide to then paint all the white wavy slab edges GREY- WalkieScorchie
- Post #361
- Forum: Buildings
-
W
Toronto Crosstown LRT | ?m | ?s | Metrolinx | Arcadis
iirc it was structural deterioration of the existing Line 1 tunnel box that needed to be addressed before underpinning could be performed. edit: I sincerely hope (considering how long it took to resolve this) that the engineering evaluation took reasonable precaution to more thoroughly assess...- WalkieScorchie
- Post #24,335
- Forum: Transportation and Infrastructure
-
W
Toronto Artistry Condos | 103.5m | 29s | Tribute | Graziani + Corazza
It pains me to say that if you think this is bad, the North elevation feels destined to look worse- WalkieScorchie
- Post #344
- Forum: Buildings
-
W
Toronto Artistry Condos | 103.5m | 29s | Tribute | Graziani + Corazza
As promised..- WalkieScorchie
- Post #338
- Forum: Buildings




