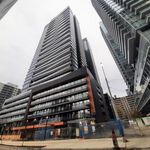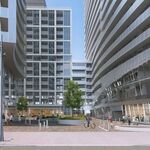Search results
-

Port Colborne Lithium-ion Battery Separator Plant | ?m | 1s | Asahi Kasei
I guess they will in due time. Not only is this parcel of land strategically locatied next to the canal to the west for shipping purposes. I think the rail line to the north of the property that runs underneath the canal for freight purposes. Could also potentially run the future Mid Peninsula...- cd concept
- Post #18
- Forum: Buildings
-

Really wow! Thanks for the info! Someone should correct the number on Wikipedia etc lol!
Really wow! Thanks for the info! Someone should correct the number on Wikipedia etc lol!- cd concept
- Profile post comment
-

Hi Koops love the work you did on the BMO tower on Skyscraperpage illustration page. But I think...
Hi Koops love the work you did on the BMO tower on Skyscraperpage illustration page. But I think bank's hieght should be at 978 feet not 958 if I'm not mistaken. Again keep up the good work see ya!- cd concept
- Profile post
-

Toronto 19 Bloor West | 317.4m | 99s | Reserve Properties | Arcadis
I like New York City policy in order to build a substantial supertall tower . You must accumulate a good amount of parcel of land around it to do so. Creating some distance between other niebouring tall towers etc.- cd concept
- Post #323
- Forum: Buildings
-

Toronto 19 Bloor West | 317.4m | 99s | Reserve Properties | Arcadis
Or they can go higher than the One creating a retangular pencil style tower like 1200 Bay st. Giving the One more breathing space since they're practically the same hieght !- cd concept
- Post #264
- Forum: Buildings
-

Toronto Concord Sky | 299m | 85s | Concord Adex | Kohn Pedersen Fox
It sad to see most of the proposed major office towers taken off this building map in the downtown core in the photo up above. And put into the stale proposal mode on Skyscraperpage's illustration page etc. I wonder if they'll come back as a mix use form of building at the same hieght or more!- cd concept
- Post #3,075
- Forum: Buildings
-

Toronto 2 Queen West | 34.44m | 7s | Cadillac Fairview | Zeidler
That section of the Eaton Centre definitely need some facade improvement. Here's a photo below from Word Press Command. Showing the look of these building's early 1900 facades on Yonge Street encircled in orange. Which could be resurrected again acording to the hieght of existing Eaton Centre...- cd concept
- Post #760
- Forum: Buildings
-

Toronto 2 Queen West | 34.44m | 7s | Cadillac Fairview | Zeidler
It would be nice to see them redo just those cheap looking facades budding next this building to the north of Yonge St. Continuing somewhat the same real natural Victorian look right to the parking entrance of this mall! Reclaiming what was lost in the seventies to build this mall, as they now...- cd concept
- Post #755
- Forum: Buildings
-

Toronto One Front | 170.86m | 49s | Larco | a—A
Nice to see flyby up and running again! Keeps up the good work Merry Christmas Koops!- cd concept
- Post #500
- Forum: Buildings
-

Toronto The Well | 174.03m | 46s | RioCan | Hariri Pontarini
They ought to come up with a spray product that disintegrates the spray paint right on the spot with no fuss involved !- cd concept
- Post #6,142
- Forum: Buildings
-

Toronto Missoni Sky | 188m | 68s | Amexon | Core Architects
Love the height ! Wish there was more thicker cladding around the windows and doors for the tower.- cd concept
- Post #315
- Forum: Buildings
-

Toronto The One | 328.4m | 91s | Mizrahi Developments | Foster + Partners
It looks like we're at the half way point in hieght for this tower! By looking at the photos.of the tower from the previous page.- cd concept
- Post #16,332
- Forum: Buildings
-

Toronto 45 The Esplanade | 130.85m | 39s | Republic | Arcadis
It's a shame that the city doesn't see this building as a notable looking structure for this district!- cd concept
- Post #341
- Forum: Buildings
-

Toronto 80 Bloor Street West | 263.4m | 78s | Krugarand | Arcadis
The new rendering is very elegant! Hope they keep this design!- cd concept
- Post #378
- Forum: Buildings
-

Niagara Falls Claret on St Paul Condos | 40m | 13s | Go-To | Lesdow
This development has been in the proposal stage since the early 90's from what I can remember! Being in this nice location over looking the Golf Course hope to see it finally get developed!- cd concept
- Post #2
- Forum: Buildings
-

Vaughan 3131 Highway 7 | 236.5m | 74s | Toromont Industries Ltd | WZMH
Yup theres 7×80, 12×60, 2×55, 3×50 and 10×40 storey proposed towers. That are now in vision mode in Toronto's Skyscraperpage illustrations page. Under the Richmond Hill section because of mimbisum so I heard!- cd concept
- Post #9
- Forum: Buildings
-

Toronto 8 Elm | 218.2m | 69s | Reserve Properties | Arcadis
Love your Arial rendering of the downtown core Koop's! I can see you finally added the building renderings of the last 4th and 5th phases at Regent Park on the previous page! Love to see a flyby of that when you have a chance thanks!- cd concept
- Post #541
- Forum: Buildings
-

Toronto Concord Sky | 299m | 85s | Concord Adex | Kohn Pedersen Fox
I think maybe as soon as the month of October to the December mark. Seeing that there's at least two more levels to pour before they're at grade in the photos up above!- cd concept
- Post #2,982
- Forum: Buildings
-

Mississauga Exchange District Condos | 232m | 72s | Camrost-Felcorp | Arcadis
Looking at the future downtown core in the photos up above. It would have been nice if they would create a below and above path network between every major development. To get around in, on these very cold and hot seasons!- cd concept
- Post #697
- Forum: Buildings




