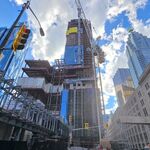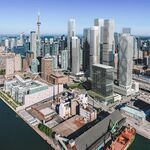Search results
-
S
Toronto The Residences of 488 University Avenue | 206.95m | 55s | Amexon | Core Architects
The white drywall-looking material was recently installed in order to allow them to remove the existing cladding (the precast concrete). Once the new window cladding is installed, they will remove the temporary walls/windows behind the new glass. -
S
Toronto The Residences of 488 University Avenue | 206.95m | 55s | Amexon | Core Architects
How can the curtain wall installation begin in a couple of weeks when they haven't even removed half of the old cladding? And I also agree with 42, we would love to get more information on this exciting project, Dwayne! -
S
Toronto The Residences of 488 University Avenue | 206.95m | 55s | Amexon | Core Architects
Looking at the plans, it seems the elevator from the ground floor to the "sky lobby" is attached to the outside of the commercial portion of the building. Anyone know if this will be a glass enclosed elevator? Any recent pics or updates on the progress? -
S
Toronto Artists' Alley | 121.91m | 39s | Lanterra | Hariri Pontarini
Anyone attend the meeting and knows what was discussed? Are there meeting minutes available somewhere? -
S
Toronto Artists' Alley | 121.91m | 39s | Lanterra | Hariri Pontarini
Is this open to the public? -
S
Toronto The Residences of 488 University Avenue | 206.95m | 55s | Amexon | Core Architects
Anyone else see this proposal just south west of this building? http://urbantoronto.ca/database/projects/artists-alley -
S
Toronto The Residences of 488 University Avenue | 206.95m | 55s | Amexon | Core Architects
Yes, they've now started assembling the exoskeleton on the south side of the building, along Dundas Street. -
S
Toronto The Residences of 488 University Avenue | 206.95m | 55s | Amexon | Core Architects
It seems too short to get on top of the building. Maybe I'm wrong. -
S
Toronto The Residences of 488 University Avenue | 206.95m | 55s | Amexon | Core Architects
Any idea what that crane will be used for?




