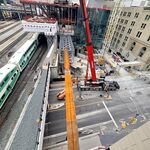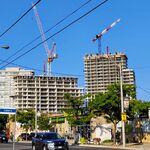Search results
-
T
Toronto 2150 Lake Shore | 215.75m | 67s | First Capital | Allies and Morrison
@WKLis Yes. This problem is for real. In Humber Bay Shores it’s even worse because there isn’t even a school in sight. We are having our first kid this year and if there’s no school in ~4 years we will have to move to another neighbourhood that understands humans. Will miss the lake and park though. -
T
Toronto 2150 Lake Shore | 215.75m | 67s | First Capital | Allies and Morrison
Long term, all of these stations should probably be built. The focus right now should be on prioritization. Let's see... I'm not a planning expert but it seems obvious that Park Lawn should be built before Kirby. -
T
Toronto Westlake Encore | 146.3m | 45s | Onni Group | P + S / IBI
Curious to see if they'll follow the design for the commercial building which is pretty nice IMHO, or cut corners. -
T
Toronto Westlake Encore | 146.3m | 45s | Onni Group | P + S / IBI
Looks like they're prepping the office to welcome the new homeowners... -
T
Toronto Westlake Encore | 146.3m | 45s | Onni Group | P + S / IBI
The main crane is down...! They hauled off various parts of the tower and/or jib yesterday. The cab (pictured here) is waiting to be picked up. Demolition of the Christie factory continues in the background... -
T
Toronto Westlake Encore | 146.3m | 45s | Onni Group | P + S / IBI
Looks like they're starting to build the scaffolding for the commercial component... The driveway is clearing up as they work on the entrance area... It looks like this whole area covered in black waterproofing material could be a pedestrian zone? Hoping they make the walking paths very... -
T
Toronto 2150 Lake Shore | 215.75m | 67s | First Capital | Allies and Morrison
Thinking about how a community gathering place could be created with a transit hub, school/community centre, offices and shops and restaurants.. I came across this design for a town centre in the Philippines which really encourages and invites people to come in and stay with its... -
T
Toronto Westlake Encore | 146.3m | 45s | Onni Group | P + S / IBI
Hmm.. they normally use glass panels not wood. Extra insulation maybe? -
T
Westlake Condos (The Onni Group) - Real Estate -
May 1st here (low floor). It's a great time of year to move! I'm in Westlake 1 currently and we moved in here in February. All the leaves fell off my ficus tree.. it took a year for it to fill out again! The letter said the amenities, including the pool, should all be open by this date as well...- Torontite
- Post #34
- Forum: Real Estate - Individual Project Threads
-
T
Toronto Westlake Encore | 146.3m | 45s | Onni Group | P + S / IBI
Wood in the windows? I haven’t seen this done one previous levels.. wonder if the glass shipment is delayed or something. -
T
Toronto Westlake Encore | 146.3m | 45s | Onni Group | P + S / IBI
Perfect thanks! The top floor amenity looks impressive. Hopefully the elevators (and elevator maintenance) will be good in this building. -
T
Toronto Westlake Encore | 146.3m | 45s | Onni Group | P + S / IBI
@yakuh I meant, on the recent photo from @Keyz, which of the top levels is 46? Are there one or two mechanical penthouses? -
T
Toronto Westlake Encore | 146.3m | 45s | Onni Group | P + S / IBI
Do you know which level is the amenity level? -
T
Toronto Westlake Encore | 146.3m | 45s | Onni Group | P + S / IBI
It’s interesting to see the ramp has a mini island presumably for access control. The first 3 Westlake buildings didn’t have that. I wonder how that will work with the commercial parking? -
T
Toronto Westlake Encore | 146.3m | 45s | Onni Group | P + S / IBI
Nice! I like the way this sounds so far. “Our desire is to work with the city and the community on a complete development.” “Not only retail and services that are in demand, but community amenities, residential, restaurants, banks and open spaces.” “We believe our property’s size is a very... -
T
Toronto Water's Edge at the Cove | 182.26m | 56s | Conservatory Group | Richmond Architects
Popped into the sales center on the weekend but was turned away.. the salesperson said they are doing “VIP” sales only at this point and I had to either return with my agent or sign up with her. Do these tactics really help them? When I went online, I found the plans and prices on buzzbuzzhome... -
T
Toronto Valhalla Town Square (Phase 1) | 102.41m | 31s | Edilcan | Arcadis
It escapes me how a condo located directly adjacent to a mega-highway can be described as "a truly beautiful setting". Not to mention the mega traffic jam that will no doubt occur once 1600+ residents and their vehicles move in. Ah, marketing... -
T
Toronto Westlake Encore | 146.3m | 45s | Onni Group | P + S / IBI
I spoke with someone from the construction team and it sounds like the project is on track if not slightly ahead of schedule! That's a first for condos... Also, the top floor gym and lounge is actually the 46th floor. That's because the ground floor is technically the 2nd floor due to the... -
T
Toronto Platform Condos | 31.09m | 9s | Sierra | Kirkor Architects
Does anyone know about the reputation of this builder (Sierra)? I've not heard of them before. -
T
Toronto 2150 Lake Shore | 215.75m | 67s | First Capital | Allies and Morrison
I saw this posted a couple days ago to a facebook group for the area. Sounds like it might be a little while yet before any development plans surface, but demolition should start soon. I personally would like to see a junior school... major transit upgrades such as a new streetcar/LRT loop...




