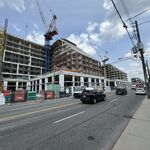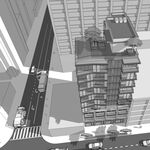Search results
-

Toronto Forma | 308m | 84s | Great Gulf | Gehry Partners
^To this point I agree and it reminded me of a quote I saw today, which I think is applicable to this debate: a society is defined not only by what is creates, but also by what it refuses to destroy. The pedestrian experience/public realm improvements that will be realized through the John... -

Toronto Cinema Tower | 142.64m | 43s | Daniels | Kirkor Architects
Original renders: Actual: Funny commentary from Kirkor Architects: CINEMA TOWER’S INNOVATIVE PUBLIC ARTWORK Posted on October 5th, 2011 Like many cities across North America, Toronto has a Percent for Public Art program. This means that every new development must devote... -

Toronto L-Tower | 204.82m | 58s | Cityzen | Daniel Libeskind
Thanks for that Traynor. What could have been... disagree completely with the above comment. This would would have been an excellent contribution to Toronto's bleak highrise/bold/modern architecture stock. -

Toronto Forma | 308m | 84s | Great Gulf | Gehry Partners
In addition, hopefully this kills investor interest in King Blue down the street, which is a disgrace. -

Toronto King Blue by Greenland | 155.75m | 48s | Greenland | Arcadis
Agreed - the new towers are a steaming pile of poo, and a step backwards for Toronto, particularly when these are not in Markham but at King and John. The podium proposes both pedestrian (north/south), and car (one-way, east/west) access through the site. Idea is good, but execution will most... -

651 Queen West Restoration (formerly Big Bop)
Because it violates present zoning regulations. -

651 Queen West Restoration (formerly Big Bop)
Looking forward to this as well. Though was completely beside myself when I read that the City didn't permit the construction of the originally designed/built mansard roof. Totally ridiculous. -

Toronto Victory Condos | ?m | 12s | Lifetime | Wallman Architects
August 21/11 - Restaurant Area -

Toronto 629 King Residences (was Thompson Residences) | 53.34m | 15s | Freed | Saucier + Perrotte
Oops. That's right. I expected a Stewart rendering to show the large, green, moss-covered (whatever) supports. -

Toronto 629 King Residences (was Thompson Residences) | 53.34m | 15s | Freed | Saucier + Perrotte
I guess they've redesigned the building in an attempt to create a better visual transition between the two-story former Brad J. Lamb office and neighbouring low-rise restaurants, and this 12 story building. In particular, it appears they've moved the location of the pass-through walkway...




