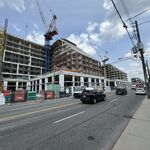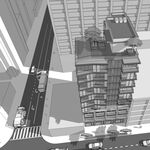Search results
-

Global Village Backpackers Redevelopment (460 King W, Allied REIT, 3s, Gensler)
^ I completely agree - though here I find all of the mechanical components on top of the Tudor portion of the building far too exposed. It isn't seen much from the photo above, but very visible across Spadina from the LCBO. Perhaps there is a solution roof line-wise planned? -

L Tower Condos (Cityzen, Castlepoint Realty, Fernbrook Homes) - Real Estate -
I haven't been in these other highrises you've listed, but a quick search on MLS tells me that these highrises are not all priced the same, and especially were not sold pre-construction at the same price psf as L Tower.- SLOCRO
- Post #520
- Forum: Real Estate - Individual Project Threads
-

Toronto Theatre Park | 156.96m | 47s | Lamb Dev Corp | a—A
I disagree. If the intention here was to truly recreate NYC's Paley Park, then you would just turn off the waterfall in the winter. That's what happens with this waterfall across the street from St. James Cathedral: The landscape architect apparently doing the forecourt design for Theatre... -

L Tower Condos (Cityzen, Castlepoint Realty, Fernbrook Homes) - Real Estate -
I continue to follow this thread for interest sake, as I still very clearly remember the moment of boarding a plane, going through the airline magazine and seeing a "coming soon" advert for this tower (the original iteration) and thinking finally... this is the kind of architecture we need in...- SLOCRO
- Post #512
- Forum: Real Estate - Individual Project Threads
-

Toronto Forma | 308m | 84s | Great Gulf | Gehry Partners
I remember quite clearly at the last community meeting that the representative speaking of behalf of Gehry's architecture firm confirmed the opposite - that the west tower would be developed first due to that site's particular role in relation to the whole project (e.g. entrance to the main... -

Toronto June Callwood Park | ?m | ?s | City of Toronto | gh3
Yuck. The last thing Toronto needs is more concrete sidewalks. There will be plenty of paving stones here: -

Toronto Forma | 308m | 84s | Great Gulf | Gehry Partners
To add to greenleaf's account - in answering the question about what materials are likely to be used, a representative for the developer said "glass and precast". Precast? I appreciated the honesty in his subsequent response/explanation in saying that Toronto is not New York or London and... -

Toronto Forma | 308m | 84s | Great Gulf | Gehry Partners
Is Gehry the builder or the architect? Then re-read my post. This is a case of reading too quickly. What's with the troll crying and the wikipedia definition? Who challenged the museum in Bilbao? Toronto is a prime example of projects where architects get their proposals value engineered... -

Toronto Forma | 308m | 84s | Great Gulf | Gehry Partners
I applaud freshcutgrass' and buildup's absolute confidence and guarantee that M&G would be built as presently proposed (if approved). I thought if we've learned anything on this forum it's that builders are guilty of "bait and switch" until proven innocent. What is this? A modern... -

Toronto Ontario Court of Justice Toronto | 95.7m | 17s | Infrastructure ON | Renzo Piano
SCJ and OCJ can co-habitate; thus the consolidated courthouses being built around the province. Example (Oshawa): -

Toronto Ontario Court of Justice Toronto | 95.7m | 17s | Infrastructure ON | Renzo Piano
361 University is the Superior Court of Justice (criminal) for Toronto and the province owns that facility; likewise, Osgoode Hall isn't going anywhere and would still operate Divisional Court (Superior Court) and the Court of Appeal for the long foreseeable future as they're owned as well and... -

Toronto Studio and Studio2 on Richmond | 131.06m | 41s | Aspen Ridge | BDP Quadrangle
The precast looks horrid up close. A few pages back someone had mentioned that the podium was going to have the appearance of multiple facades, so as to break up the length of the podium and not have it appear too overwhelmingly monolithic. Unfortunately that's exactly what's happening here... -

Toronto Theatre Park | 156.96m | 47s | Lamb Dev Corp | a—A
www.theatrepark.ca: -

Toronto Theatre Park | 156.96m | 47s | Lamb Dev Corp | a—A
It's one thing to argue, "Well, it was just a rendering... you know those rendering artists, and their trigger-happy artistic representations..." and a whole other thing to have the developer and architect describe the end result in this fashion: https://www.youtube.com/watch?v=fDmIY7E9EVU -

Toronto Theatre Park | 156.96m | 47s | Lamb Dev Corp | a—A
The cheapening? Forecourt Before/Original Design: Latest design as per Brad J Lamb's Twitter Account: -

Toronto Theatre Park | 156.96m | 47s | Lamb Dev Corp | a—A
However, from within a unit with exposed concrete ceilings, it doesn't look better when there is an abrupt stop (because the underside of the balcony is painted). A congruent look is way better.




