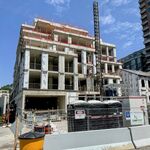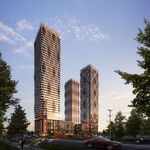Search results
-
M
Whitby Dockside Whitby | ?m | 33s | Brookfield | Core Architects
Wow, this is much more intense than the previous 8-10 storey versions that were floating around. -
M
Toronto 295 Jarvis Street | 125.22m | 36s | CentreCourt | Arcadis
It will be interesting to see if the Provincial lands to the north come into play now. -
M
Toronto Dupont Towns | ?m | 3s | Originate
It's addressed in various Guideline documents, but the real challenge is getting Toronto Hydro to agree to any sort of 'non-traditional' location or access arrangement. -
M
Toronto Rail Deck District | 227.23m | 70s | Craft Dev Corp | Sweeny &Co
I've always loved this example of parking garage facade cladding in Tennessee: https://www.google.ca/maps/@35.0537716,-85.3107957,3a,90y,310.02h,110.77t/data=!3m6!1e1!3m4!1sAk2XjcJv0sqPzwakag5aJQ!2e0!7i13312!8i6656 -
M
Toronto Rail Deck District | 227.23m | 70s | Craft Dev Corp | Sweeny &Co
This is a really scathing decision in a lot of respects. I had no idea about the parkland dedication exemption matter either. -
M
Toronto Rail Deck District | 227.23m | 70s | Craft Dev Corp | Sweeny &Co
Anyone have the full decision text? Not up on Canlii yet. -
M
Toronto The Hampton | 123.13m | 38s | Collage Works | BDP Quadrangle
And a better shot of the attachment of the two buildings. -
M
Toronto The Hampton | 123.13m | 38s | Collage Works | BDP Quadrangle
I think you can get a good idea of the brick up close from the new stair access to the existing garage, iirc it is the same material. -
M
394 Markham St (Hariri Pontarini, 3s)
Found these with a quick google: -
M
Toronto 1140 Yonge Street | 44.95m | 10s | Devron Developments | AUDAX
Appeal submitted: https://www.omb.gov.on.ca/ecs/CaseDetail.aspx?n=PL210045 -
M
Provincial Properties in Toronto on the Surplus list
203 Ava Road is the same way, it is occupied with a little house on a desirable strip of larger rebuilds. 126 Elmcrest is actually a significant chunk of property, 56m of frontage on Rathburn and +/- 95m of north-south depth. -
M
Toronto The Yards | 132.8m | 40s | TAS | Giannone Petricone
Are there any other developments in TO being planned with a district energy system? IIRC The Well is tying into an extension of the Enwave system downtown. -
M
Toronto No7 Rosedale | 16.76m | 4s | Platinum Vista | Hariri Pontarini
Another decision out from the Tribunal, yikes. https://www.canlii.org/en/on/onlpat/doc/2020/2020canlii73600/2020canlii73600.html -
M
Toronto 733 Mt Pleasant | 93.25m | 27s | Rockport Group | Wallman Architects
Asleep at the wheel? Or is he that clueless when this was submitted months ago? -
M
Toronto The Yards | 132.8m | 40s | TAS | Giannone Petricone
Perhaps this is a hint as to who won the RFP for the adaptive reuse? Though I haven't seen any news from Council in that respect. "Our Community Stakeholder Group came together to talk about what the potential private partners are proposing to bring to the project, and help guide the direction... -
M
Toronto No7 Rosedale | 16.76m | 4s | Platinum Vista | Hariri Pontarini
Saw a new video posted on the Milborne instagram, though I can't seem to permalink it. http://www.7dale.com/ -
M
Toronto Maison Wellesley | 49.79m | 14s | Graywood | Diamond Schmitt
Finally a unit worthy of my in-unit bowling alley plans. -
M
Toronto Maison Wellesley | 49.79m | 14s | Graywood | Diamond Schmitt
They would have been much better served through showing some ambiguous white massing forms I think. These "renders' are going to send people running.




