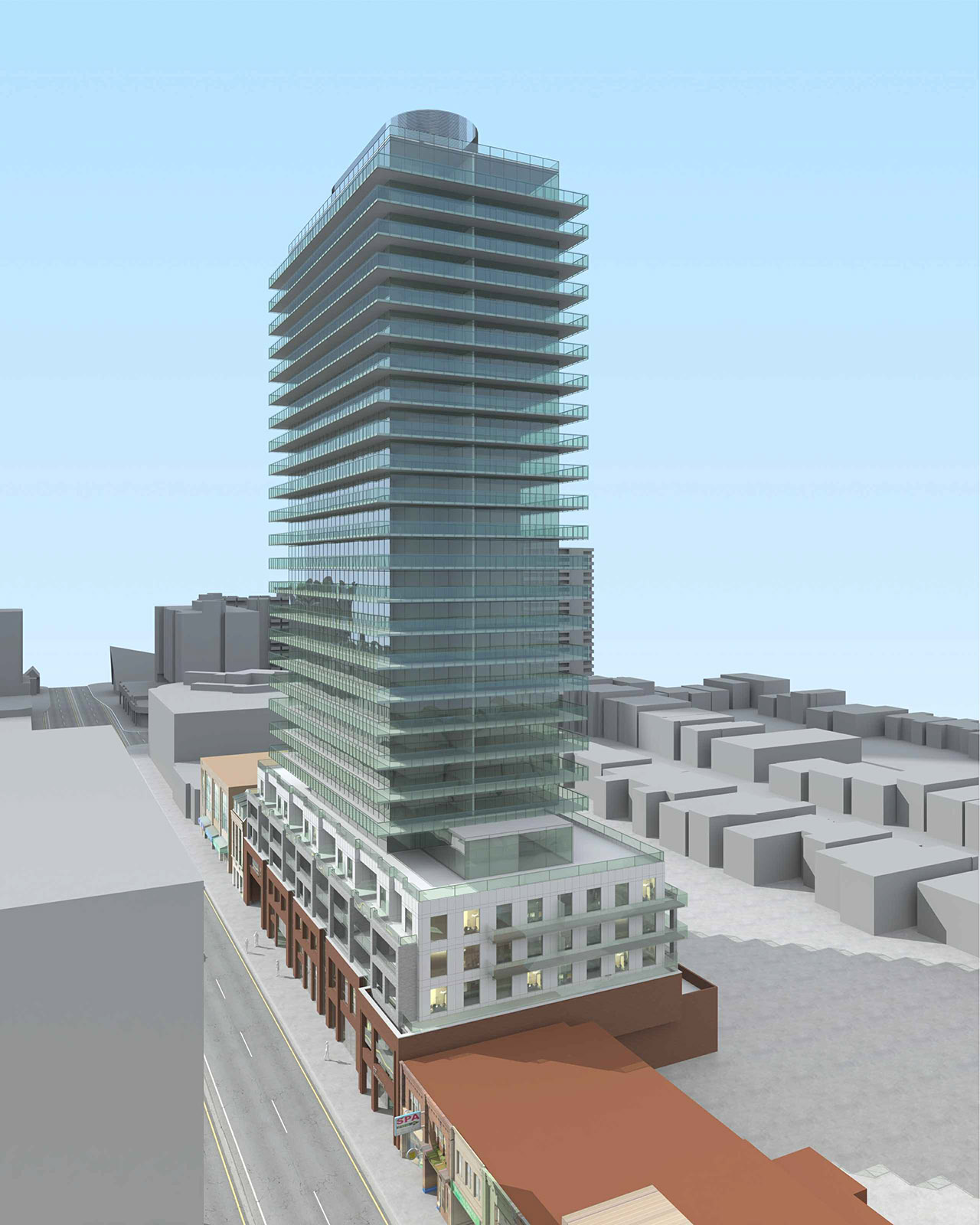Having spent a few years living in the area, it's interesting to see what's going on.
Personally, 27 storeys seems a bit high to me, given the main street character of Mt. Pleasant, even if 9 was a bit low given that there's a Crosstown station a block away. I mean, you can see in that cross-section how even the podium kind of looms over the nice, old shops to the south. There's already some mid-rise around there and, off the top of my head, 15-20 storeys seems reasonable.
There will be "NIMBYs" saying they shouldn't even build the 9 storeys, much less this monstrosity, and "urbanists" saying everything anywhere near a transit station should obviously be 30 storeys and how dare anyone complain given the housing crisis, yada yada yada (I've effectively seen both positions on Twitter). It would be nice if both sides had a broader sense of the actual context.
But this is the conundrum the City has created for itself. If you're going to have so much "yellowbelt," there's going to be more pressure elsewhere; everything is going to be a block or two from a nice, established neighbourhood. Mt. Pleasant does have a distinct character worth preserving and while it can/should intensify, it shouldn't be replaced by a whole bunch of these. BUT if the City isn't going to do what needs to be done, the Province ends up doing what they want instead and you end up with this. Just a frustrating situation, always.
