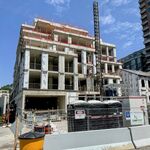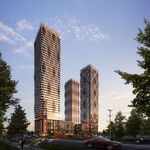Search results
-

Toronto 517 Richmond St E | 155.5m | 45s | Colonia Treuhand | Sweeny &Co
An unsurprising turn of events. Their heights are getting close to the new St Mikes flight path. Though it looks like their 494 Richmond site is more affected by it than 517. Which is why I assume they bumped the heights on 517 and not 494. I think they will also have to account for a crane to... -

Toronto 5 Huntley | 209.2m | 63s | EHLP | Turner Fleischer
Straight to the OLT on this one after 137 Isabella just got a refusal (with greater setbacks) and 10 huntley appealed (bc of setbacks). Though 561 Jarvis settled. Not sure how you even have a PAC on a proposal like this and then submit an application -

Toronto 1930-1938 Bloor West | 62.31m | 17s | Old Stonehenge | Baron Nelson Architects
Didn't they have a community meeting on April 11th? Post right above yours -

Toronto 1 Sumach | 120m | 35s | Block | gh3
Tristan Downe-Dewdney registered to lobby for this site on behalf of Block -... -

Toronto 150 Eglinton East | 236.75m | 61s | Madison Group | Rafael Viñoly
I noticed this as well - 3.5m for average residential floor. Not sure if that's to accommodate ME and structural transfers for the slender portion of the towers, though it looks like they have sizable columns on the exterior potentially carrying some load? Or it could be a density play to slip... -

Toronto Yonge & Rosehill | 172.3m | 50s | Originate | Moriyama Teshima Architects
Article from Cision about the approvals - https://www.newswire.ca/news-releases/cameron-stephens-equity-capital-achieves-residential-zoning-milestones-for-two-marquee-projects-50-storey-yonge-amp-st-clair-and-58-storey-jarvis-amp-earl-898235292.html -

Toronto Jarvis & Earl Place | 198.89m | 58s | Originate | Kirkor
Article from Cision about the approvals - https://www.newswire.ca/news-releases/cameron-stephens-equity-capital-achieves-residential-zoning-milestones-for-two-marquee-projects-50-storey-yonge-amp-st-clair-and-58-storey-jarvis-amp-earl-898235292.html -

Toronto 503 Eglinton East | 53.13m | 14s | Sierra | RAW Design
Marco Bianchi from StrategyCorp has recently registered as a lobbyist for this site. Not sure for what purpose. Perhaps it was tied to the resubmission and increased height... -

Toronto 931 Yonge | 106m | 33s | CreateTO | Zeidler
The minimal setbacks here make me proud. Gotta credit @HousingNowTO (and many others) for their great work on this one -

Toronto 589 Eglinton East | 124.75m | 35s | BayviewEg Investment Corp | TACT Architecture
Looks like 589 Eg settled - https://secure.toronto.ca/council/agenda-item.do?item=2024.CC16.11 Confidential attachments not made public yet. I reckon it landed at 35 storeys. Close enough to the intersection that I can't see the city fighting over 1 or 2 storeys here just bc of principle -

Toronto 1779-1787 Bayview | 120.42m | 35s | Condor Properties Ltd | Arcadis
Thanks @Northern Light for keeping on top of this one! Looks like it settled at 35 storeys - https://secure.toronto.ca/council/agenda-item.do?item=2024.CC16.7 And a letter of support from Geoff and co. at the LRA - that's nice to see -... -

Toronto 164-168 Isabella Street | ?m | 67s | Elysium | Studio JCI
Holy heck - I'm no structural engineer, but how are they going to make this work... at Sherbourne and Isabella of all places. Looks zone and flippish https://elysiuminvestments.ca/projects/isabella-sherbourne -

Toronto 2810 Bayview | 29.97m | 7s | Osmington Gerofsky | Kirkor
2816 doesn't add depth to the site, just width. So you can hit your 12.5m to the N and S very comfortably now, but it still doesn't solve the 20m stepback req to the neighbourhoods. Unless these guys are doing a 10m wide tower with 20m stepbacks to the back and 3m to the front, or seeking... -

Toronto Social at Church + Dundas | 164.89m | 52s | Pemberton | RAW Design
These unnecessary double canopies need to stop. They are absolutely redundant and walking beneath them feels incredibly uncomfortable. I think Livmore's floor to ceiling heights of the first canopy may actually be even shorter than Social at Church... -

Toronto 2810 Bayview | 29.97m | 7s | Osmington Gerofsky | Kirkor
I'm really curious how OGDC is going to achieve the 20m stepback requirement to the neighbourhoods to the east with their tower. The homes have a depth of 33m, which is not enough. Agree w/ @ProjectEnd - 2818 bayview doesn't work well alone for tower. It has the depth for it, but not the width... -

Toronto The Bentway (was Under Gardiner) | ?m | ?s | Waterfront Toronto
This is great; nice find. Here's the actual agenda item, which includes more detail on the public realm plan - https://secure.toronto.ca/council/agenda-item.do?item=2024.IE12.5 Part 2 here - https://www.toronto.ca/legdocs/mmis/2024/ie/bgrd/backgroundfile-244446.pdf Honestly, they just need... -

Toronto 1930-1938 Bloor West | 62.31m | 17s | Old Stonehenge | Baron Nelson Architects
If Mike pulls this off, all power to him. 5.5m setback to east, 5.7m to north, 1.2m to south and 0m to west 150k SF GFA @ $16m purchase for $106/buildable The standard floor plates are 911m2... I almost wonder if they just did a 25 storey slim tower at 650m2 floor plates, you can get into the... -

Toronto 88 Isabella | 203.65m | 62s | Capital Developments | Diamond Schmitt
They must be trying to capitalize on Bill 23 since POPs are now eligible for parkland credits. City has been pushing applicants to rename POPs to ELAs (Enhanced Landscape Areas) to get around this. -

Toronto 2-20 Glazebrook | 109.25m | 33s | Gairloch | Gabriel Fain Architects
Thank you @Northern Light and @ProjectEnd for sharing + commentary. I see that the settlement is providing a 12.5m tower setback to the homes to the west. The planning rationale notes some of those homes are designated as mixed-use. Do we know which ones? I assume 22 + 24 glazebrook? My... -

Toronto Scarborough Junction Masterplan | 188.3m | 58s | Republic | Giannone Petricone
No problem. Yup - appears like the entrance and tunnel referenced in your link exist and are in operation today (I've circled in pic below). The second phase I assume refers to the construction of the new tunnel for access between the new GO station and the existing one. And yes the bridge...




