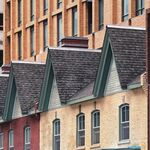Search results
-

Toronto Cherry House at Canary Landing | 50.32m | 13s | Dream | COBE Architects
One shot from Yesterday -

Toronto Hoem Sherbourne | 71.04m | 21s | MPI Group | superkül
Activity on site yesterday -

Toronto 307 Sherbourne Street | 49.55m | 15s | Forum Asset Mgmt | superkül
Shoring has commenced -

Toronto 396 Church | 141m | 43s | Podium | Arcadis
The houses on McGill are now boarded up Podium has been doing work on the adjacent Avant building, scaffolding visible on the both Church and Gerrard sides -

Toronto 1500 St Clair West | 64.9m | 18s | Alterra | Sweeny &Co
https://www.toronto.ca/city-government/planning-development/application-details/?id=5433095&pid=171020 Minor Variance application requesting the following stat changes: Storey counts reclassified from 17 & 15 to 18 & 16-storeys Heights increased from 63.7 & 51.1m to 64.9 & 55.45m Total... -

Toronto 1354 Queen Street West | 45.8m | 12s | KingSett Capital | Giannone Petricone
These variances were approved at the CoA with the exception of two variances relating to reduced amenity provisions which were rejected. -

Toronto The RIV | 127.81m | 37s | Broccolini | Arcadis
https://www.toronto.ca/city-government/planning-development/application-details/?id=5431533&pid=233139 Minor Variance application requesting an increase from 34 to 37-storeys, additional changes below: Height increased from 113 to 127.81m Total residential units increased from 388 to 427... -

Toronto 385 The West Mall | 92.45m | 28s | TAS | SvN
Resubmitted with the following minor parking count changes Total vehicle spots decreased from 695 to 694 Total bike spots increased from 499 to 503 No permits have been applied for and NOAC has not been issued. -

Toronto 980 Dufferin | 124.63m | 37s | Hazelview | Turner Fleischer
https://www.toronto.ca/city-government/planning-development/application-details/?id=5079486&pid=164447 Another resubmission for Block B, mainly compliance and technical changes. The only stat change is a minor reduction in GFA resulting in Floor Space Index decrease of 0.06. No new renderings. -

Mississauga 3680 Hurontario Street | ?m | 71s
Relevant permit No public development applications yet -

Toronto 25 Bethridge Road | 15.55m | 1s | Prologis | Petroff Partnership Architects
https://www.toronto.ca/city-government/planning-development/application-details/?id=5467171&pid=550499 25 Bethridge Road: a proposed 1-storey industrial building designed by Petroff Partnership Architects for Prologis on the south side of Bethridge Road, west of Kipling Avenue in Toronto's West... -

Toronto Sterling Hall School Expansion | 15m | 2s | SHS | CS&P
https://www.toronto.ca/city-government/planning-development/application-details/?id=5285748&pid=366342 Sterling Hall School Expansion: a proposed 2-storey educational building expansion designed by CS&P Architects for The Sterling Hall School on the south side of Cartwright Avenue, west of Paul... -

Toronto 140 The Queensway | 23.17m | 6s | Houselink & Mainstay | Montgomery Sisam
Technical resubmission here. Demolition & Building Permits have been applied for as of July 2024. -

Toronto 2345 Yonge Street | 191.1m | 56s | RioCan | DIALOG
Resubmitted with the following changes: Tower B (west tower, Yonge-facing) increased from 49-storeys / 161.24m to 56-storeys / 191.1m Tower C (east) increased from 47-storeys / 155.64m to 54-storeys / 184.9m Total residential units increased from 1112 to 1370 Total vehicular parking decreased... -

Toronto 3311 Bathurst | 14.37m | 3s | Starlight | Guthrie Muscovitch
This is completed, image via unit listing: -

Toronto Bauhaus Condos | 110.9m | 32s | Lamb Dev Corp | a—A
Full new building permit has been issued here -

Toronto Royal Crown Academic School: Student Residence | 24.09m | 6s | Royal Crown | ARK
Technical and landscape focused resubmission here. NOAC has not been issued but permits have been applied for. No new renderings. -

Toronto 2491 Lake Shore West | 34.91m | 9s | Kettlebeck | BDP Quadrangle
Resubmitted with the following changes: Total residential units increased from 139 to 153 (remains inclusive of 8 rental replacement) Total vehicular parking reduced from 141 to 84 Minor GFA reduction Updated renderings:




