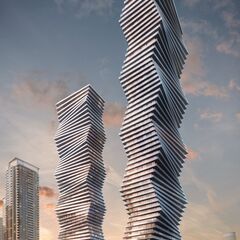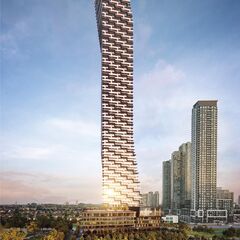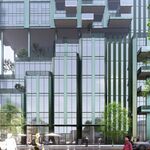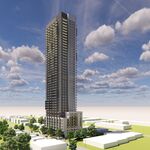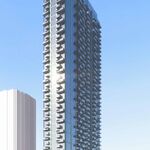Mississauga's increasingly urban downtown will soon be home to the city's new tallest buildings as construction progresses on the initial phases of the new M City community from developers Rogers Real Estate Development Ltd. and Urban Capital Property Group. The initial phase of development for the 15-acre community at Burnhamthorpe Road and Confederation Parkway includes a pair of 60-storey Core Architects-designed towers that will both surpass Absolute World as Mississauga's tallest.
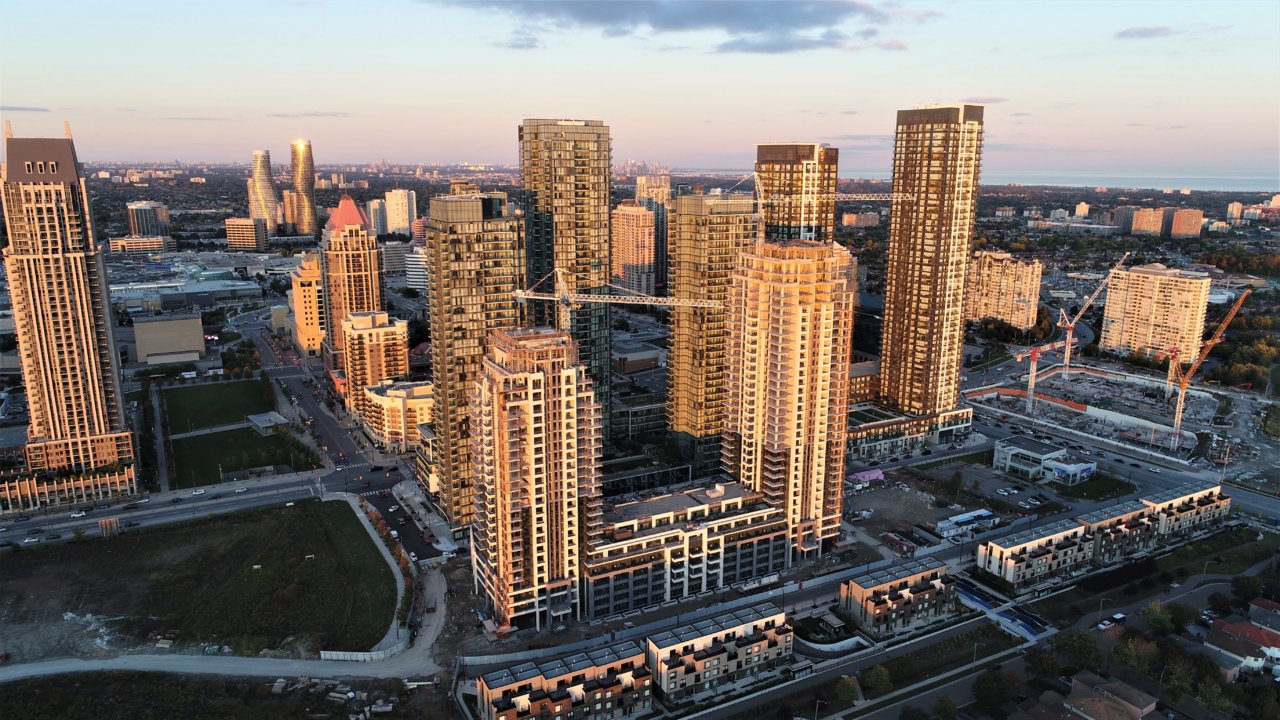 M1 and M2 (far right) rising in Downtown Mississauga, image by Forum contributor Jasonzed
M1 and M2 (far right) rising in Downtown Mississauga, image by Forum contributor Jasonzed
We last checked in on the site back in June, shortly after cranes were installed at the base of twin excavated pits for north tower M1 and south tower M2. In the months since, two more cranes have been installed, and much of the underground parking garages have been formed within the two pits. As the garage levels wrap up, work will soon surpass a significant milestone with the pouring of the buildings' ground floors.
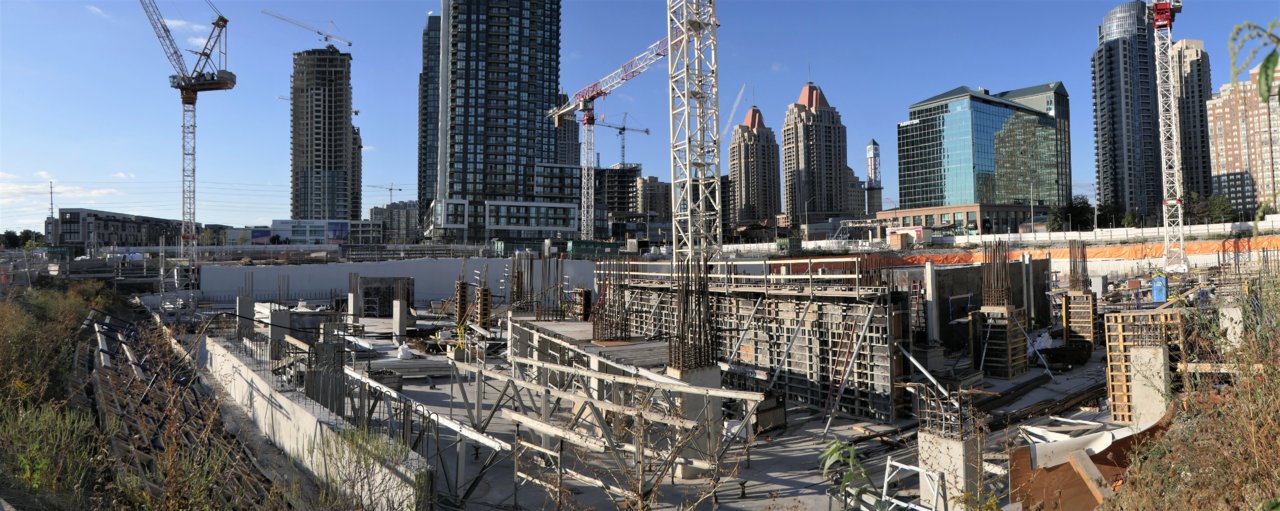 M1 and M2 at M City, image by Forum contributor Jasonzed
M1 and M2 at M City, image by Forum contributor Jasonzed
The towers will both climb 198 metres, or 649 feet, into the local skyline, surpassing the 179.5 metre/589 foot height of the 56-storey tower at Absolute World, which has remained Mississauga’s tallest building since topping out in 2011. Located just over 1 kilometre southwest of Absolute World, the initial two towers at M City will help to extend the growing City Centre skyline.
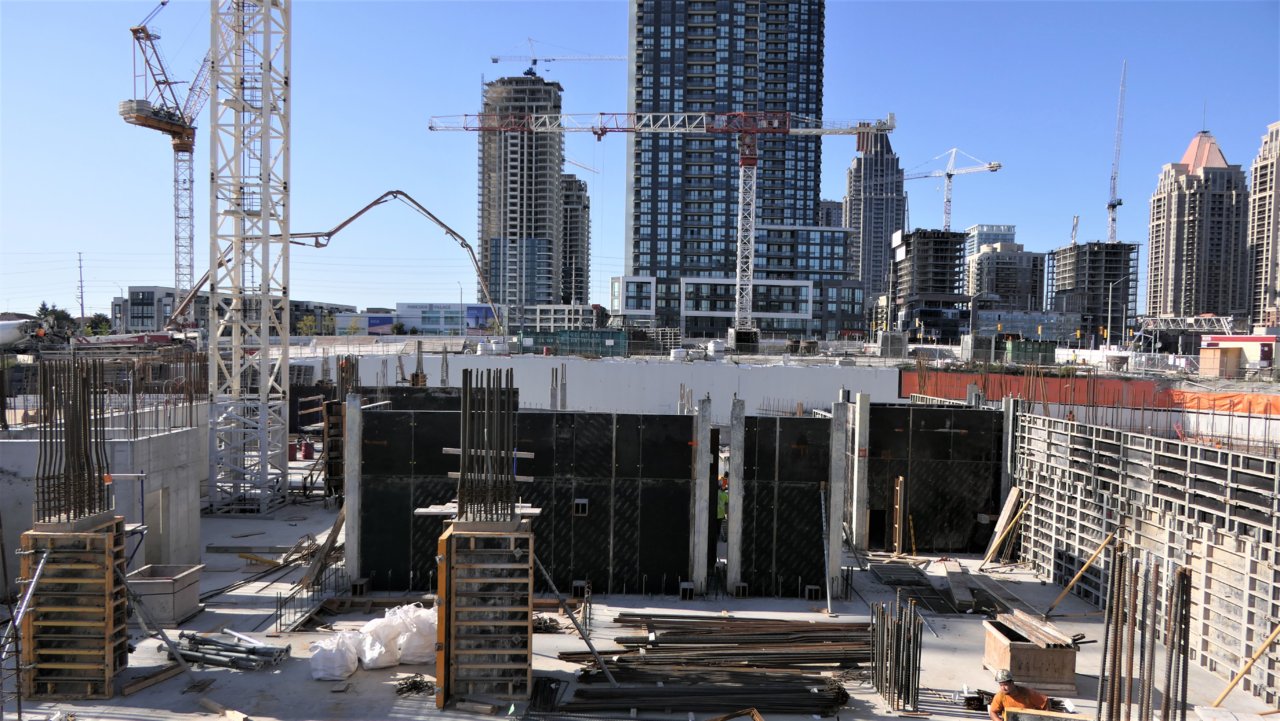 Final underground level taking shape, image by Forum contributor Jasonzed
Final underground level taking shape, image by Forum contributor Jasonzed
Even more height is planned in the near future, with the upcoming M3 development set to surpass the first two towers, rising 77 storeys to a height of 260 metres. Once all is said and done, M City will feature a total of 9 towers containing 4.3 million sq. ft. of space, stitched together by several green spaces including over 2 acres of new parkland and a connection to the adjacent Mary Fix multi-use trail and John “Bud” Cleary Park.
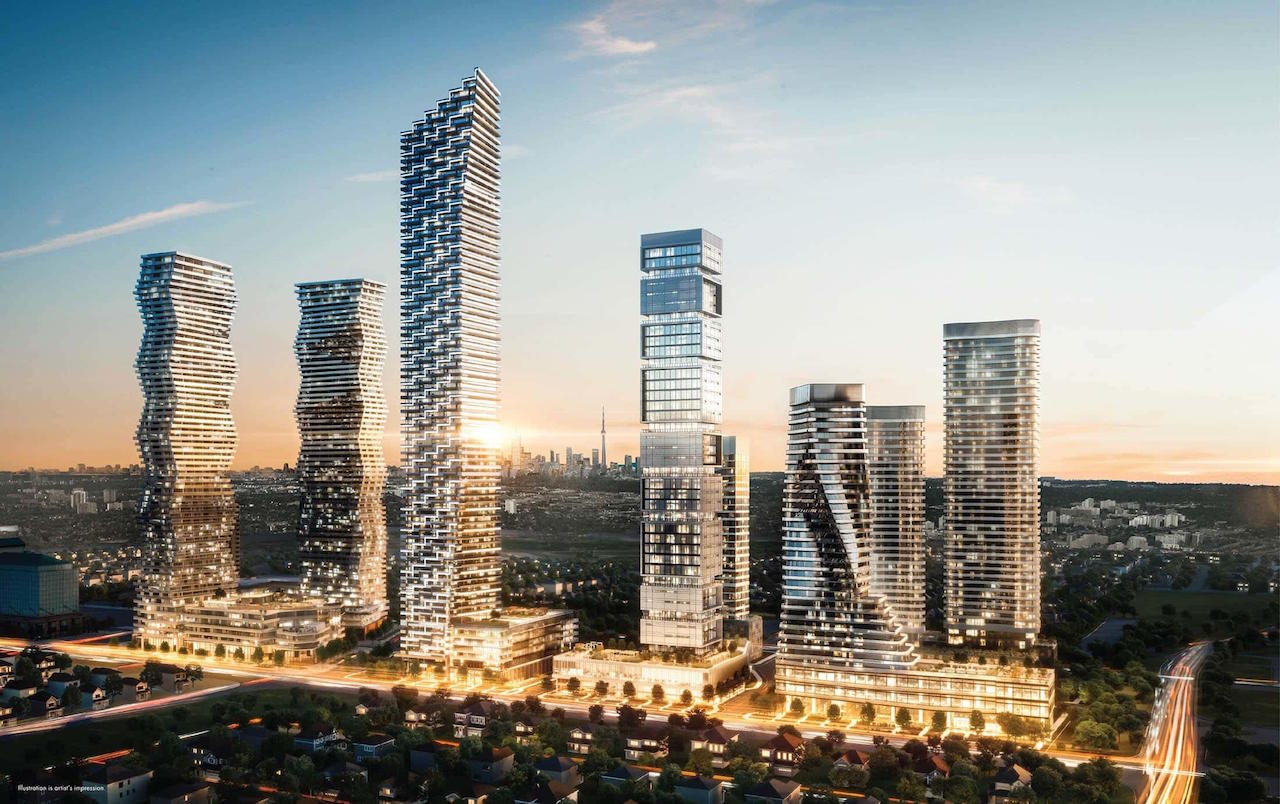 M City community, image courtesy of Rogers/Urban Capital
M City community, image courtesy of Rogers/Urban Capital
Additional information and images can be found in our Database file for the project, linked below. Want to get involved in the discussion? Check out the associated Forum thread, or leave a comment below.
* * *
UrbanToronto has a new way you can track projects through the planning process on a daily basis. Sign up for a free trial of our New Development Insider here.

 10K
10K 



