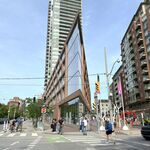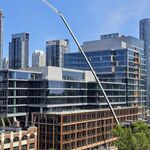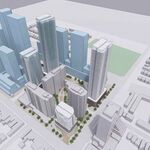Where is Ontario with single-stair legalization?
Housing advocates have been pressing for the change for years while firefighter associations and disability-advocacy groups have expressed concerns

www.theglobeandmail.com
Before we get to that............
Did you read the article?
It raises many important questions on issues of accessibility, fire/smoke risk and whether the change actually provides any cost savings at all, when the offsetting regulations are considered:
(from the article)
On the cost question:
The above is important, as its the only way I would consider supporting the change..........but depending on what you impose, a developer may not be any better off building than they are with two staircases.
*****
Now, to answer your original question..............the idea is on the table here.........but so far the province has elected not to proceed.
So there is no regulatory shift to the code currently underway here.......... but it will probably come, the only question will be the details.
The proposal circulated in Ontario initially is identical to the one BC is poised to move forward.
Its a very specific concept, 4 unit per floor limit, and 6 storeys.
***
Watch-list - California is considering action on this file and if they move, many jurisdictions will likely follow.




