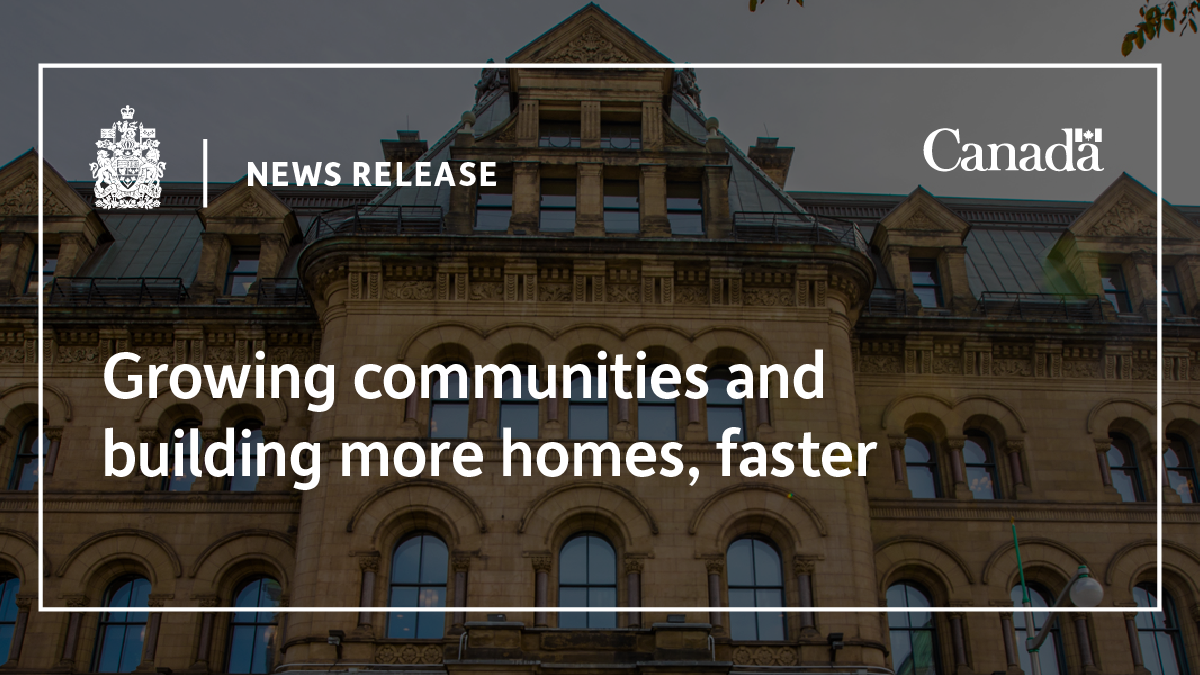Agreed. I live in Cabbagetown and value and support the heritage designation of the community. But there are at least a half-dozen fourplexes I can readily think of here, and they're excellent, correct-scale/style contributions to the neighbourhood. For example, here's
54/56 Metcalfe St and
66 Amelia St, plus this one on Wellesley I photographed today sitting perfectly between SFHs.
View attachment 552923
Who wouldn't want to live near these lovely buildings? If done right, fourplexes can add beauty to a community while adding housing and density.
You got me taking a closer look at these, and then spilling over a bit...........
Some interesting notes here.
The properties on Metcalf are really quite attractive, but between 54 and 56 there are definitely more than 4 units.
Let me bring that property image forward to show how remarkable the camouflage job is..........
The property here goes much further back that you might think; the 54 side is listed as six rental units, I didn't confirm but believe 56 would be similar.
The red flag in the aerial photo below is 54:
That's a lot of different roofing styles as the building comes in from Metcalf on the left of the image. Note that there is still room for one or more large trees at the rear of the property.
*****
In looking at the aerial pic, I noted a rear laneway in the next block south, behind Metcalf and decided to take a look-see via Streetview:
Laneway Housing:
A very different style of laneway housing:
I wish the garages weren't there, love the windowbox flowers over the door way. The bright blue and pink leads the way here w/visual interest. I might choose something more sedate, but I like the pop of colour here.
Would be nice to see the lane done in interlock.






